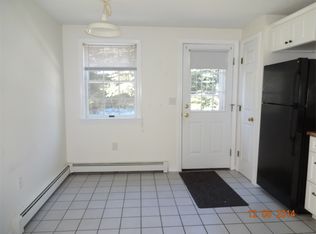Closed
$720,000
37 Grafton Street, Portland, ME 04103
3beds
2,252sqft
Single Family Residence
Built in 2010
5,662.8 Square Feet Lot
$764,700 Zestimate®
$320/sqft
$3,234 Estimated rent
Home value
$764,700
$696,000 - $841,000
$3,234/mo
Zestimate® history
Loading...
Owner options
Explore your selling options
What's special
Location location location!! Find yourself living at this tranquil oasis at the end of a dead-end street, yet so close to everything! With a short walk to Payson Park and the Back Cove trails and close access to Portland's Old Port and Mackworth Island, you'll be living your best life! This quality Tim Higgins built 2010 colonial-style home features 3 bedrooms, 2 baths, 1st floor laundry, a primary suite with walk-in closet and separate entry to spacious bath, a family room daylight basement with inside and outside access, a high efficiency Viessman FHW natural gas heating system and separate water heater, crown molding and hardwood doors throughout, beautiful hardwood floors, a sunny dining room and granite kitchen that leads to a back deck overlooking a private fenced-in backyard! Landscaping includes pink rhododendrons a blueberry bush, 3 different color rose bushes and more. A peekaboo ocean view is on 2nd floor in winter, that's obscured by trees in summer. Showings start on Wednesday 7/17
Zillow last checked: 8 hours ago
Listing updated: February 03, 2025 at 08:34am
Listed by:
Coldwell Banker Realty 207-773-1990
Bought with:
Portside Real Estate Group
Source: Maine Listings,MLS#: 1596574
Facts & features
Interior
Bedrooms & bathrooms
- Bedrooms: 3
- Bathrooms: 2
- Full bathrooms: 2
Primary bedroom
- Level: Second
Bedroom 2
- Level: Second
Bedroom 3
- Level: Second
Dining room
- Level: First
Family room
- Level: Basement
Kitchen
- Level: First
Living room
- Level: First
Heating
- Baseboard, Direct Vent Heater, Hot Water, Zoned
Cooling
- Has cooling: Yes
Appliances
- Included: Dishwasher, Disposal, Dryer, Microwave, Electric Range, Refrigerator, Washer
Features
- Attic, Bathtub, Primary Bedroom w/Bath
- Flooring: Carpet, Tile, Wood
- Doors: Storm Door(s)
- Basement: Interior Entry,Daylight,Finished
- Has fireplace: No
Interior area
- Total structure area: 2,252
- Total interior livable area: 2,252 sqft
- Finished area above ground: 1,736
- Finished area below ground: 516
Property
Parking
- Parking features: Paved, 1 - 4 Spaces
Features
- Patio & porch: Deck
- Has view: Yes
- View description: Scenic, Trees/Woods
Lot
- Size: 5,662 sqft
- Features: Near Shopping, Near Town, Neighborhood, Open Lot, Landscaped
Details
- Parcel number: PTLDM169BD045001
- Zoning: R-5
- Other equipment: Cable
Construction
Type & style
- Home type: SingleFamily
- Architectural style: Colonial
- Property subtype: Single Family Residence
Materials
- Wood Frame, Vinyl Siding
- Roof: Shingle
Condition
- Year built: 2010
Utilities & green energy
- Electric: Circuit Breakers
- Sewer: Public Sewer
- Water: Public
Green energy
- Energy efficient items: 90% Efficient Furnace, Water Heater
Community & neighborhood
Security
- Security features: Security System
Location
- Region: Portland
Other
Other facts
- Road surface type: Paved
Price history
| Date | Event | Price |
|---|---|---|
| 8/19/2024 | Sold | $720,000+9.4%$320/sqft |
Source: | ||
| 7/26/2024 | Pending sale | $658,000$292/sqft |
Source: | ||
| 7/24/2024 | Contingent | $658,000$292/sqft |
Source: | ||
| 7/17/2024 | Listed for sale | $658,000+174.3%$292/sqft |
Source: | ||
| 10/16/2010 | Listing removed | $239,900$107/sqft |
Source: Greater Portland Realty #970019 | ||
Public tax history
| Year | Property taxes | Tax assessment |
|---|---|---|
| 2024 | $5,094 | $353,500 |
| 2023 | $5,094 +5.9% | $353,500 |
| 2022 | $4,811 -12% | $353,500 +50.8% |
Find assessor info on the county website
Neighborhood: East Deering
Nearby schools
GreatSchools rating
- 5/10Presumpscot SchoolGrades: PK-5Distance: 0.4 mi
- 4/10Lyman Moore Middle SchoolGrades: 6-8Distance: 1.7 mi
- 5/10Casco Bay High SchoolGrades: 9-12Distance: 1.6 mi

Get pre-qualified for a loan
At Zillow Home Loans, we can pre-qualify you in as little as 5 minutes with no impact to your credit score.An equal housing lender. NMLS #10287.
Sell for more on Zillow
Get a free Zillow Showcase℠ listing and you could sell for .
$764,700
2% more+ $15,294
With Zillow Showcase(estimated)
$779,994