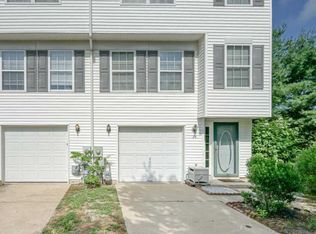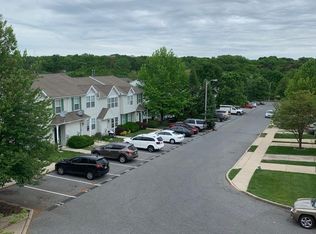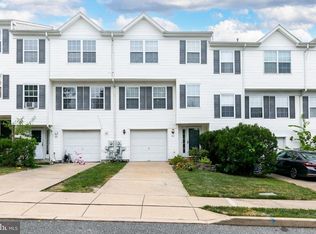Sold for $288,500 on 09/12/25
$288,500
37 Gristmill Ln, Pine Hill, NJ 08021
3beds
1,414sqft
Townhouse
Built in 1990
1,481 Square Feet Lot
$294,900 Zestimate®
$204/sqft
$2,512 Estimated rent
Home value
$294,900
$260,000 - $333,000
$2,512/mo
Zestimate® history
Loading...
Owner options
Explore your selling options
What's special
This property has been fully upgraded with new HVAC; new kitchen cabinets and solid surface counter-tops; new appliances (washer, dryer, refrigerator and stove), new flooring, new roof and all new insulated glass windows and sliding glass doors. This is a wonderful unit that is move-in ready. But buyer must submit a signed Income Certification with supporting documents as instructed and have it reviewed and approved by the NJ Housing and Mortgage Finance Agency prior to the Seller being permitted to sign an Agreement of Sale. The NJHMFA has Down Payment and Closing Cost Assistance available. Buyer's total household income cannot exceed $143,280. There are no restrictions or liens placed on this property after closing. This property was financed by the NJHMFA’s Foreclosure Intervention Program for the non-profit owner to help middle-income buyers become homeowners. Income Certification available in the documents section of the MLS listing.
Zillow last checked: 8 hours ago
Listing updated: September 13, 2025 at 06:12am
Listed by:
Kent Pipes 609-284-8893,
Delta Real Estate,
Co-Listing Agent: Sonya T Stackpole 609-635-6680,
Delta Real Estate
Bought with:
Jackie Revoir, 1643720
Keller Williams Realty - Cherry Hill
Source: Bright MLS,MLS#: NJCD2096380
Facts & features
Interior
Bedrooms & bathrooms
- Bedrooms: 3
- Bathrooms: 2
- Full bathrooms: 1
- 1/2 bathrooms: 1
- Main level bathrooms: 1
Primary bedroom
- Level: Upper
- Area: 0 Square Feet
- Dimensions: 0 X 0
Bedroom 1
- Level: Upper
- Area: 0 Square Feet
- Dimensions: 0 X 0
Bedroom 2
- Level: Upper
- Area: 0 Square Feet
- Dimensions: 0 X 0
Kitchen
- Features: Kitchen - Gas Cooking
- Level: Main
- Area: 0 Square Feet
- Dimensions: 0 X 0
Living room
- Level: Main
- Area: 0 Square Feet
- Dimensions: 0 X 0
Heating
- ENERGY STAR Qualified Equipment, Forced Air, Programmable Thermostat, Natural Gas
Cooling
- Central Air
Appliances
- Included: Disposal, Dryer, ENERGY STAR Qualified Washer, ENERGY STAR Qualified Dishwasher, Water Heater, Gas Water Heater
- Laundry: Upper Level, Hookup
Features
- Eat-in Kitchen, Dry Wall
- Flooring: Carpet, Laminate
- Doors: ENERGY STAR Qualified Doors, Insulated
- Windows: Double Pane Windows, Double Hung, ENERGY STAR Qualified Windows, Replacement
- Has basement: No
- Has fireplace: No
Interior area
- Total structure area: 1,414
- Total interior livable area: 1,414 sqft
- Finished area above ground: 1,414
- Finished area below ground: 0
Property
Parking
- Total spaces: 2
- Parking features: Garage Faces Front, Asphalt, Driveway, Attached
- Attached garage spaces: 1
- Uncovered spaces: 1
- Details: Garage Sqft: 200
Accessibility
- Accessibility features: None
Features
- Levels: Three
- Stories: 3
- Exterior features: Sidewalks, Street Lights
- Pool features: None
Lot
- Size: 1,481 sqft
- Features: Level, Front Yard, Rear Yard
Details
- Additional structures: Above Grade, Below Grade
- Parcel number: 2800024 0500105
- Zoning: RES
- Special conditions: Standard
Construction
Type & style
- Home type: Townhouse
- Architectural style: Traditional
- Property subtype: Townhouse
Materials
- Vinyl Siding
- Foundation: Block
- Roof: Architectural Shingle
Condition
- Excellent
- New construction: No
- Year built: 1990
- Major remodel year: 2025
Utilities & green energy
- Electric: 200+ Amp Service
- Sewer: Public Sewer
- Water: Public
- Utilities for property: Cable Connected, Broadband
Community & neighborhood
Location
- Region: Pine Hill
- Subdivision: Village Of Little M
- Municipality: PINE HILL BORO
HOA & financial
HOA
- Has HOA: Yes
- HOA fee: $60 monthly
- Association name: VILLAGE OF LITTLE MILL HOA
Other
Other facts
- Listing agreement: Exclusive Agency
- Listing terms: Cash,Conventional,FHA,VA Loan
- Ownership: Fee Simple
Price history
| Date | Event | Price |
|---|---|---|
| 9/12/2025 | Sold | $288,500-0.5%$204/sqft |
Source: | ||
| 8/15/2025 | Pending sale | $289,900$205/sqft |
Source: | ||
| 7/11/2025 | Listed for sale | $289,900+7.4%$205/sqft |
Source: | ||
| 3/21/2025 | Sold | $269,900+184.4%$191/sqft |
Source: | ||
| 12/21/2020 | Listing removed | $1,800$1/sqft |
Source: Hudson Homes New Jersey | ||
Public tax history
| Year | Property taxes | Tax assessment |
|---|---|---|
| 2025 | $6,246 | $117,700 |
| 2024 | $6,246 -2.5% | $117,700 |
| 2023 | $6,405 +3% | $117,700 |
Find assessor info on the county website
Neighborhood: 08021
Nearby schools
GreatSchools rating
- 4/10John Glenn Elementary SchoolGrades: PK-5Distance: 1.3 mi
- 4/10Pine Hill Middle SchoolGrades: 6-8Distance: 1.8 mi
- 2/10Overbrook High SchoolGrades: 9-12Distance: 1.9 mi

Get pre-qualified for a loan
At Zillow Home Loans, we can pre-qualify you in as little as 5 minutes with no impact to your credit score.An equal housing lender. NMLS #10287.
Sell for more on Zillow
Get a free Zillow Showcase℠ listing and you could sell for .
$294,900
2% more+ $5,898
With Zillow Showcase(estimated)
$300,798

