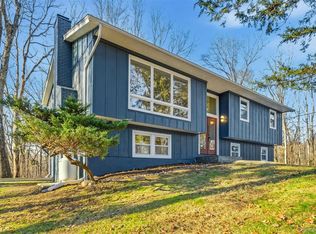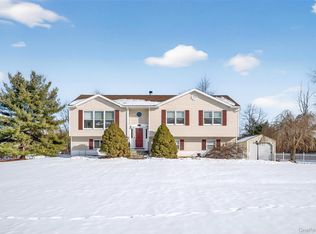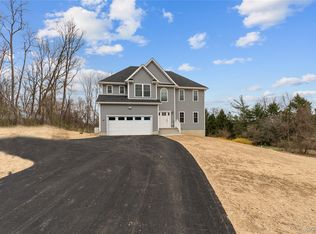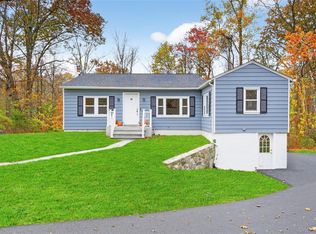TO BE BUILT by LMD Homes – This thoughtfully designed 3-bedroom, 2.5-bath home offers modern comfort and flexibility throughout. The open-concept main floor features 9’ ceilings, a cozy fireplace, and a gourmet kitchen complete with a double oven, cooktop combo, and generous cabinet and counter space—perfect for entertaining. Upstairs, you will find a spacious loft ideal for a home office, playroom, or media space, plus a convenient second-floor laundry room. The attached two-car garage and full 8' poured concrete basement (over 1,000 sq ft) provide ample storage and potential for future finishing. Located in the Wappingers School District with easy access to Route 9 and major roadways. Early buyers can customize their finishes and truly make this home their own. Pricing reflects standard finishes. Visit our sales office to tour a model and learn more about this exciting opportunity!
Pending
$619,900
37 Hackensack Heights Road, Wappingers Falls, NY 12590
3beds
2,111sqft
Single Family Residence, Residential
Built in 2025
0.75 Acres Lot
$-- Zestimate®
$294/sqft
$-- HOA
What's special
Cozy fireplaceSpacious loftSecond-floor laundry roomCooktop comboGourmet kitchen
- 267 days |
- 33 |
- 0 |
Zillow last checked: 8 hours ago
Listing updated: September 14, 2025 at 09:32am
Listing by:
eXp Realty 888-276-0630,
Molly Montero 914-819-3500
Source: OneKey® MLS,MLS#: 862599
Facts & features
Interior
Bedrooms & bathrooms
- Bedrooms: 3
- Bathrooms: 3
- Full bathrooms: 2
- 1/2 bathrooms: 1
Heating
- Forced Air
Cooling
- Central Air, Zoned
Appliances
- Included: Cooktop, Dishwasher, Gas Cooktop, Microwave, Oven
- Laundry: Washer/Dryer Hookup, Inside, Laundry Room, Washer Hookup
Features
- Double Vanity, Eat-in Kitchen, His and Hers Closets, Kitchen Island, Primary Bathroom, Open Floorplan, Open Kitchen, Storage
- Basement: Full,Unfinished
- Attic: Scuttle
- Number of fireplaces: 1
Interior area
- Total structure area: 2,111
- Total interior livable area: 2,111 sqft
Property
Parking
- Total spaces: 2
- Parking features: Attached, Driveway, Garage
- Garage spaces: 2
- Has uncovered spaces: Yes
Lot
- Size: 0.75 Acres
Details
- Parcel number: 1356896259046803130000
- Special conditions: None
Construction
Type & style
- Home type: SingleFamily
- Architectural style: Contemporary
- Property subtype: Single Family Residence, Residential
Condition
- New Construction,To Be Built
- New construction: Yes
- Year built: 2025
Utilities & green energy
- Sewer: Septic Tank
- Utilities for property: Cable Connected, Electricity Connected
Community & HOA
HOA
- Has HOA: No
Location
- Region: Wappingers Falls
Financial & listing details
- Price per square foot: $294/sqft
- Annual tax amount: $1,050
- Date on market: 5/15/2025
- Cumulative days on market: 232 days
- Listing agreement: Exclusive Right To Sell
- Electric utility on property: Yes
Estimated market value
Not available
Estimated sales range
Not available
Not available
Price history
Price history
| Date | Event | Price |
|---|---|---|
| 9/14/2025 | Pending sale | $619,900$294/sqft |
Source: | ||
| 5/15/2025 | Listed for sale | $619,900+463.5%$294/sqft |
Source: | ||
| 5/12/2025 | Sold | $110,000+11.1%$52/sqft |
Source: | ||
| 1/16/2025 | Pending sale | $99,000$47/sqft |
Source: | ||
| 12/9/2024 | Listed for sale | $99,000$47/sqft |
Source: | ||
Public tax history
Public tax history
Tax history is unavailable.BuyAbility℠ payment
Estimated monthly payment
Boost your down payment with 6% savings match
Earn up to a 6% match & get a competitive APY with a *. Zillow has partnered with to help get you home faster.
Learn more*Terms apply. Match provided by Foyer. Account offered by Pacific West Bank, Member FDIC.Climate risks
Neighborhood: New Hackensack
Nearby schools
GreatSchools rating
- NAVassar Road Elementary SchoolGrades: PK-2Distance: 1.3 mi
- 7/10Wappingers Junior High SchoolGrades: 7-8Distance: 3.7 mi
- 6/10Roy C Ketcham Senior High SchoolGrades: 9-12Distance: 2.4 mi
Schools provided by the listing agent
- Elementary: Myers Corners
- Middle: Wappingers Junior High School
- High: Roy C Ketcham Senior High Sch
Source: OneKey® MLS. This data may not be complete. We recommend contacting the local school district to confirm school assignments for this home.
- Loading




