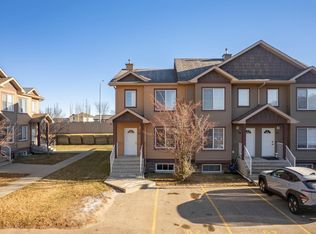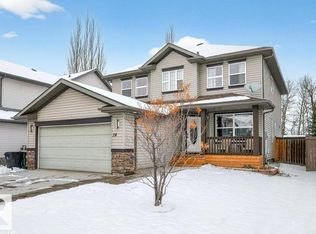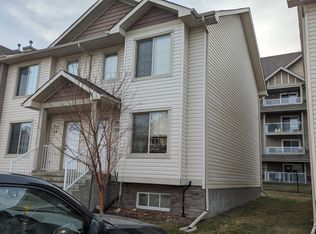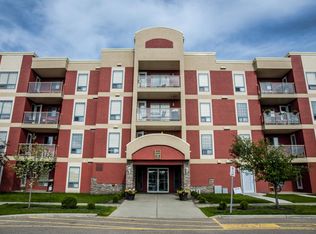This 1349 square foot single family home has 3 bedrooms and 3.0 bathrooms. This home is located at 37 Highlands Way, Spruce Grove, AB T7X 4L4.
This property is off market, which means it's not currently listed for sale or rent on Zillow. This may be different from what's available on other websites or public sources.



