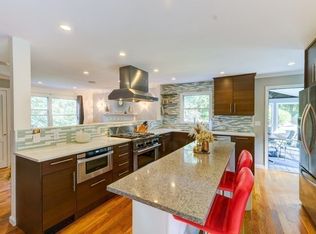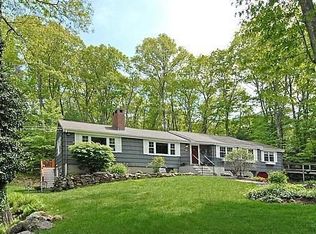Sold for $820,000
$820,000
37 Hillside Rd, Boxford, MA 01921
4beds
2,152sqft
Single Family Residence
Built in 1964
1.42 Acres Lot
$816,100 Zestimate®
$381/sqft
$3,362 Estimated rent
Home value
$816,100
$743,000 - $898,000
$3,362/mo
Zestimate® history
Loading...
Owner options
Explore your selling options
What's special
Welcome to 37 Hillside! Nothing to do but turn the key and move in, beautifully updated 3–4 bedroom, 2-bath Cape-style home on over an acre in a peaceful, private setting w/ 2 car garage. Features include gleaming hardwood floors throughout, a brand-new kitchen with quartz countertops and stainless appliances, fully renovated bathrooms, and recessed lighting. New natural gas central air conditioning and heating system. 650 sq ft in Finished basement adds flexible living space great for playroom or gym! Brand new architectural shingle Roof, New plumbing and 200 amp electric. All work completed with building permits. Flat backyard with patio perfect for entertaining. Rear storage shed. New water filtration system. Detached 2-car garage plus accessory structure ideal for home office or studio. Move-in ready! **OPEN HOUSE FRIDAY 5-6:30PM, SATURDAY & SUNDAY 11-12:30** Offer deadline June 9 Monday by 7pm
Zillow last checked: 8 hours ago
Listing updated: July 25, 2025 at 05:40pm
Listed by:
James Gattuso 978-604-2491,
Mayflower Realty Group 978-604-2491,
James Gattuso 978-604-2491
Bought with:
Jose Lopez
Skylimit Real Estate LLC
Source: MLS PIN,MLS#: 73384464
Facts & features
Interior
Bedrooms & bathrooms
- Bedrooms: 4
- Bathrooms: 2
- Full bathrooms: 2
Primary bedroom
- Features: Flooring - Hardwood
- Level: First
Bedroom 2
- Features: Flooring - Hardwood
- Level: First
Bedroom 3
- Features: Flooring - Hardwood
- Level: Second
Bedroom 4
- Features: Flooring - Hardwood
- Level: Second
Bathroom 1
- Features: Bathroom - Tiled With Tub
- Level: First
Bathroom 2
- Features: Bathroom - Tiled With Shower Stall
- Level: First
Kitchen
- Features: Flooring - Hardwood, Countertops - Stone/Granite/Solid, Cabinets - Upgraded, Open Floorplan, Recessed Lighting, Remodeled, Stainless Steel Appliances
- Level: First
Living room
- Features: Flooring - Hardwood, Recessed Lighting
- Level: First
Heating
- Forced Air, Natural Gas
Cooling
- Central Air
Appliances
- Included: Range, Dishwasher, Microwave, Refrigerator
- Laundry: Flooring - Laminate, In Basement
Features
- Recessed Lighting, Play Room
- Flooring: Laminate
- Basement: Full,Finished
- Number of fireplaces: 1
- Fireplace features: Living Room
Interior area
- Total structure area: 2,152
- Total interior livable area: 2,152 sqft
- Finished area above ground: 1,502
- Finished area below ground: 650
Property
Parking
- Total spaces: 6
- Parking features: Detached, Paved Drive, Off Street
- Garage spaces: 2
- Uncovered spaces: 4
Features
- Patio & porch: Patio
- Exterior features: Patio
Lot
- Size: 1.42 Acres
- Features: Wooded
Details
- Parcel number: 1869305
- Zoning: RES
Construction
Type & style
- Home type: SingleFamily
- Architectural style: Cape
- Property subtype: Single Family Residence
Materials
- Frame
- Foundation: Concrete Perimeter
- Roof: Shingle
Condition
- Year built: 1964
Utilities & green energy
- Electric: Circuit Breakers
- Sewer: Private Sewer
- Water: Private
- Utilities for property: for Gas Range
Community & neighborhood
Location
- Region: Boxford
Price history
| Date | Event | Price |
|---|---|---|
| 7/25/2025 | Sold | $820,000+17.2%$381/sqft |
Source: MLS PIN #73384464 Report a problem | ||
| 6/11/2025 | Contingent | $699,900$325/sqft |
Source: MLS PIN #73384464 Report a problem | ||
| 6/3/2025 | Listed for sale | $699,900+88.7%$325/sqft |
Source: MLS PIN #73384464 Report a problem | ||
| 1/6/2025 | Sold | $371,000$172/sqft |
Source: Public Record Report a problem | ||
Public tax history
| Year | Property taxes | Tax assessment |
|---|---|---|
| 2025 | $8,405 +4.9% | $624,900 +1.8% |
| 2024 | $8,010 +5.8% | $613,800 +12.2% |
| 2023 | $7,569 | $546,900 |
Find assessor info on the county website
Neighborhood: 01921
Nearby schools
GreatSchools rating
- 7/10Spofford Pond SchoolGrades: 3-6Distance: 1.2 mi
- 6/10Masconomet Regional Middle SchoolGrades: 7-8Distance: 4.6 mi
- 9/10Masconomet Regional High SchoolGrades: 9-12Distance: 4.6 mi
Get a cash offer in 3 minutes
Find out how much your home could sell for in as little as 3 minutes with a no-obligation cash offer.
Estimated market value$816,100
Get a cash offer in 3 minutes
Find out how much your home could sell for in as little as 3 minutes with a no-obligation cash offer.
Estimated market value
$816,100

