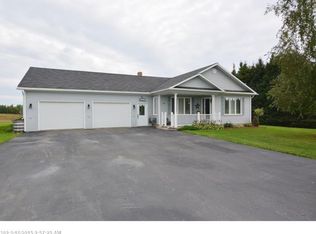$5,000 credit towards buyer closing costs!!!This newer custom designed home features an open floor plan with over-sized living room & cathedral ceiling with nearly 360 Degree majestic views. The chef's kitchen is highlighted with stainless appliances, double oven and a gas cook-top. The MB has a large walk-in closet, double vanity sink, shower & tub. This 'smart home' includes WiFi controlled heating system that can be controlled from your phone. Super efficient radiant heating with a hybrid water heater. Great location. Quiet. Will not disappoint.
This property is off market, which means it's not currently listed for sale or rent on Zillow. This may be different from what's available on other websites or public sources.
