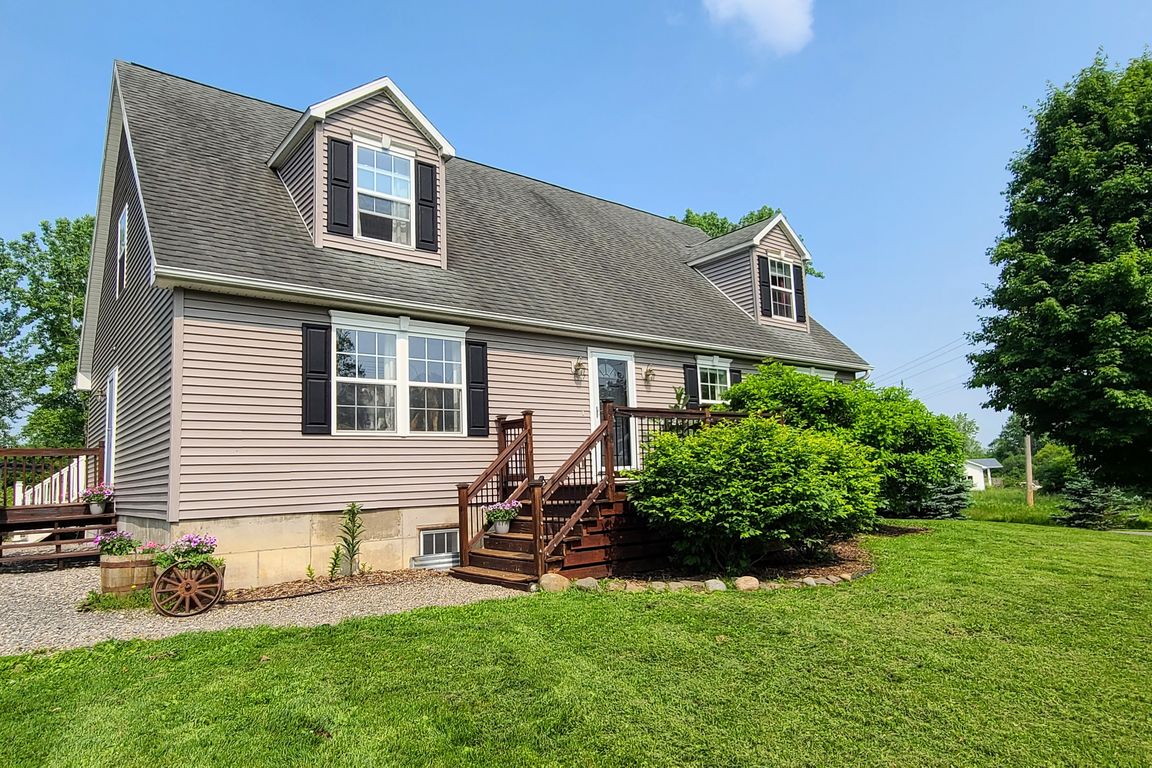
Under contract
$475,000
3beds
2,312sqft
37 King St, Trumansburg, NY 14886
3beds
2,312sqft
Single family residence
Built in 2006
0.92 Acres
No garage, driveway
$205 price/sqft
What's special
Large officeRec roomWork out spaceTwo oversized bedroomsOversized bathStunning bathCenter island
Spacious Village of Trumansburg cape style home with sprawling space on two floors plus room to grow in the lower level. Sited on a .92 acre village lot offering plenty of room for gardens, games, outbuildings, firepit or even solar. Concrete basketball pad for shoot arounds and a pool to cool ...
- 54 days
- on Zillow |
- 50 |
- 0 |
Source: NYSAMLSs,MLS#: R1617950 Originating MLS: Ithaca Board of Realtors
Originating MLS: Ithaca Board of Realtors
Travel times
Kitchen
Living Room
Primary Bedroom
Zillow last checked: 7 hours ago
Listing updated: July 09, 2025 at 06:03am
Listing by:
Warren Real Estate of Ithaca Inc. (Downtown) 607-257-0666,
Steven Saggese 607-280-4350
Source: NYSAMLSs,MLS#: R1617950 Originating MLS: Ithaca Board of Realtors
Originating MLS: Ithaca Board of Realtors
Facts & features
Interior
Bedrooms & bathrooms
- Bedrooms: 3
- Bathrooms: 3
- Full bathrooms: 2
- 1/2 bathrooms: 1
- Main level bathrooms: 2
- Main level bedrooms: 1
Bedroom 1
- Level: First
- Dimensions: 19.00 x 12.00
Bedroom 2
- Level: Second
- Dimensions: 22.00 x 15.00
Bedroom 3
- Level: Second
- Dimensions: 15.00 x 22.00
Den
- Level: First
- Dimensions: 15.00 x 9.00
Dining room
- Level: First
- Dimensions: 17.00 x 15.00
Kitchen
- Level: First
- Dimensions: 15.00 x 13.00
Living room
- Level: First
- Dimensions: 17.00 x 15.00
Other
- Level: Lower
- Dimensions: 46.00 x 30.00
Heating
- Gas, Forced Air
Cooling
- Central Air
Appliances
- Included: Dryer, Dishwasher, Gas Oven, Gas Range, Gas Water Heater, Microwave, Refrigerator, Washer
- Laundry: Main Level
Features
- Breakfast Bar, Cathedral Ceiling(s), Den, Separate/Formal Dining Room, Eat-in Kitchen, Sliding Glass Door(s), Storage, Main Level Primary, Primary Suite
- Flooring: Carpet, Ceramic Tile, Varies
- Doors: Sliding Doors
- Windows: Thermal Windows
- Basement: Exterior Entry,Full,Partially Finished,Walk-Up Access
- Has fireplace: No
Interior area
- Total structure area: 2,312
- Total interior livable area: 2,312 sqft
Video & virtual tour
Property
Parking
- Parking features: No Garage, Driveway
Features
- Levels: Two
- Stories: 2
- Patio & porch: Deck
- Exterior features: Deck, Gravel Driveway, Pool, Private Yard, See Remarks
- Pool features: Above Ground
Lot
- Size: 0.92 Acres
- Dimensions: 199 x 225
- Features: Rectangular, Rectangular Lot, Residential Lot
Details
- Additional structures: Shed(s), Storage
- Parcel number: 50360100300000010080000000
- Special conditions: Standard
Construction
Type & style
- Home type: SingleFamily
- Architectural style: Cape Cod
- Property subtype: Single Family Residence
Materials
- Vinyl Siding
- Foundation: Poured
- Roof: Architectural,Shingle
Condition
- Resale
- Year built: 2006
Utilities & green energy
- Electric: Circuit Breakers
- Sewer: Septic Tank
- Water: Connected, Public
- Utilities for property: Cable Available, Electricity Available, High Speed Internet Available, Water Connected
Community & HOA
Location
- Region: Trumansburg
Financial & listing details
- Price per square foot: $205/sqft
- Tax assessed value: $385,000
- Annual tax amount: $10,742
- Date on market: 6/25/2025
- Listing terms: Cash,Conventional