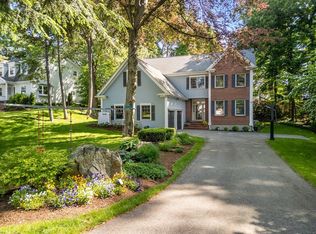Sold for $1,505,000 on 04/23/24
$1,505,000
37 Kirkland Cir, Wellesley, MA 02481
4beds
2,346sqft
Single Family Residence
Built in 1938
0.34 Acres Lot
$1,626,100 Zestimate®
$642/sqft
$5,298 Estimated rent
Home value
$1,626,100
$1.51M - $1.77M
$5,298/mo
Zestimate® history
Loading...
Owner options
Explore your selling options
What's special
Location, Location. This spacious 1930's center entrance brick colonial is steps away from shops, schools, restaurants and easy commuter access to train or Mass Pike. 37 Kirkland Circle with its open floor plan is conveniently located in lovely Sprague Estates. Completely renovated & expanded in ’01, the kitchen offers granite countertops and maple cabinetry. Highlights of this home also include an inviting living room with wood burning fireplace framed by large windows and book cases. From there, french doors open to a sun filled family room with skylights and access to a large stone patio. The second floor hosts a vaulted master suite, 3 additional generous bedrooms, and two full baths. A finished walk out lower level with fireplace adds extra flexible space for playroom or fitness room that looks out on an expansive 1/3 acre lot making this property a must see!
Zillow last checked: 8 hours ago
Listing updated: April 24, 2024 at 06:25am
Listed by:
Debi Benoit 617-962-9292,
William Raveis R.E. & Home Services 781-235-5000,
Laurin Shields 617-775-3947
Bought with:
Dana Diamond
Leading Edge Real Estate
Source: MLS PIN,MLS#: 73211989
Facts & features
Interior
Bedrooms & bathrooms
- Bedrooms: 4
- Bathrooms: 3
- Full bathrooms: 2
- 1/2 bathrooms: 1
Primary bedroom
- Features: Flooring - Hardwood, Recessed Lighting
- Level: Second
Bedroom 2
- Features: Flooring - Hardwood
- Level: Second
Bedroom 3
- Features: Flooring - Hardwood
- Level: Second
Bedroom 4
- Features: Flooring - Hardwood
Dining room
- Features: Flooring - Hardwood, French Doors, Crown Molding
- Level: First
Family room
- Features: Skylight, Flooring - Hardwood, French Doors, Exterior Access, Recessed Lighting, Slider
- Level: First
Kitchen
- Features: Flooring - Stone/Ceramic Tile, Recessed Lighting, Stainless Steel Appliances
- Level: First
Living room
- Features: Flooring - Hardwood, Crown Molding
- Level: First
Office
- Features: Flooring - Hardwood
- Level: First
Heating
- Forced Air, Natural Gas
Cooling
- Central Air
Appliances
- Laundry: In Basement, Gas Dryer Hookup
Features
- Home Office
- Flooring: Wood, Tile, Flooring - Hardwood
- Windows: Insulated Windows
- Basement: Full
- Number of fireplaces: 2
- Fireplace features: Living Room
Interior area
- Total structure area: 2,346
- Total interior livable area: 2,346 sqft
Property
Parking
- Total spaces: 4
- Parking features: Attached, Paved Drive, Off Street
- Attached garage spaces: 1
- Has uncovered spaces: Yes
Features
- Patio & porch: Patio
- Exterior features: Patio, Rain Gutters, Fenced Yard
- Fencing: Fenced
Lot
- Size: 0.34 Acres
Details
- Parcel number: M:097 R:064 S:,260504
- Zoning: SR10
Construction
Type & style
- Home type: SingleFamily
- Architectural style: Colonial
- Property subtype: Single Family Residence
Materials
- Brick, Stone
- Foundation: Concrete Perimeter
- Roof: Shingle
Condition
- Year built: 1938
Utilities & green energy
- Electric: Circuit Breakers
- Sewer: Public Sewer
- Water: Public
- Utilities for property: for Gas Range, for Gas Dryer
Community & neighborhood
Community
- Community features: Public Transportation, Shopping, Park, Walk/Jog Trails, Highway Access, Private School, Public School
Location
- Region: Wellesley
- Subdivision: Sprague Estates
Price history
| Date | Event | Price |
|---|---|---|
| 4/23/2024 | Sold | $1,505,000+9.5%$642/sqft |
Source: MLS PIN #73211989 | ||
| 3/15/2024 | Pending sale | $1,375,000$586/sqft |
Source: | ||
| 3/15/2024 | Contingent | $1,375,000$586/sqft |
Source: MLS PIN #73211989 | ||
| 3/13/2024 | Listed for sale | $1,375,000+80.9%$586/sqft |
Source: MLS PIN #73211989 | ||
| 2/15/2008 | Sold | $760,000-8.3%$324/sqft |
Source: Public Record | ||
Public tax history
| Year | Property taxes | Tax assessment |
|---|---|---|
| 2025 | $13,683 +11.3% | $1,331,000 +12.7% |
| 2024 | $12,294 +0.7% | $1,181,000 +10.8% |
| 2023 | $12,206 +7% | $1,066,000 +9.1% |
Find assessor info on the county website
Neighborhood: 02481
Nearby schools
GreatSchools rating
- 9/10Sprague Elementary SchoolGrades: K-5Distance: 0.7 mi
- 8/10Wellesley Middle SchoolGrades: 6-8Distance: 0.4 mi
- 10/10Wellesley High SchoolGrades: 9-12Distance: 0.4 mi
Schools provided by the listing agent
- Elementary: Sprague
- Middle: Wellesley
- High: Wellesley
Source: MLS PIN. This data may not be complete. We recommend contacting the local school district to confirm school assignments for this home.
Get a cash offer in 3 minutes
Find out how much your home could sell for in as little as 3 minutes with a no-obligation cash offer.
Estimated market value
$1,626,100
Get a cash offer in 3 minutes
Find out how much your home could sell for in as little as 3 minutes with a no-obligation cash offer.
Estimated market value
$1,626,100
