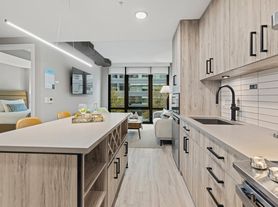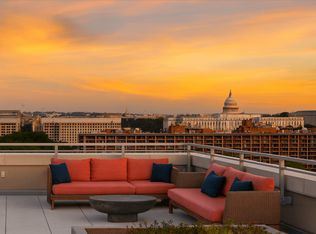Stunning "like-new" 2-bed, 2-bath luxury condo perched on the 7th floor of the sought-after Kennedy on L, ideally situated in The Ballpark District and just moments from The Wharf, Navy Yard, and the vibrant Capitol Riverfront. Step inside to find wide-plank wood floors, soaring ceilings, recessed lighting, and luxurious finishes throughout. The Chef's kitchen is a true delight, featuring sleek white cabinetry, stainless steel Bosch appliances including gas cooking, and a custom-paneled refrigerator for a seamless, modern look. Designed for both comfort and entertaining, the open layout offers bar seating at the peninsula overlooking the spacious, light-filled living room, and access to a private balcony through a dramatic floor-to-ceiling door perfectly blending indoor and outdoor living. Behind a modern barn door, the generous owner's suite boasts a walk-in closet and a spa-inspired en-suite bath complete with a floating quartz-topped vanity and a tiled walk-in shower with frameless glass doors. A second bedroom perfect for guests or a home office offers its own walk-in closet and is conveniently located adjacent to the second full bath with tub/shower combo. Additional highlights include an entryway coat closet, custom built-in shelving, and an in-unit laundry closet with a full-size stacked washer and dryer. Built in 2021, The Kennedy on L offers an impressive array of amenities, including secure lobby access, package concierge, NordicTrack exercise bike room, a private club room, onsite pet spa, and a sprawling rooftop terrace with breathtaking views of the Potomac River and downtown DC. Perfectly positioned, this building is just blocks from Navy Yard Metro (Green Line), Harris Teeter, Nationals Park, The Yards Park, The Wharf, and all the dining and shopping the bustling Ballpark District has to offer. Don't miss this!
Apartment for rent
$3,200/mo
37 L St SE #A701, Washington, DC 20003
2beds
740sqft
Price may not include required fees and charges.
Apartment
Available now
Cats, dogs OK
Central air, electric
Dryer in unit laundry
On street parking
Electric, forced air
What's special
Modern barn doorOpen layoutSpa-inspired en-suite bathCustom built-in shelvingStainless steel bosch appliancesPrivate balconyEntryway coat closet
- 17 hours |
- -- |
- -- |
District law requires that a housing provider state that the housing provider will not refuse to rent a rental unit to a person because the person will provide the rental payment, in whole or in part, through a voucher for rental housing assistance provided by the District or federal government.
Travel times
Looking to buy when your lease ends?
Consider a first-time homebuyer savings account designed to grow your down payment with up to a 6% match & a competitive APY.
Open house
Facts & features
Interior
Bedrooms & bathrooms
- Bedrooms: 2
- Bathrooms: 2
- Full bathrooms: 2
Rooms
- Room types: Family Room
Heating
- Electric, Forced Air
Cooling
- Central Air, Electric
Appliances
- Included: Dishwasher, Disposal, Dryer, Oven, Refrigerator, Stove, Washer
- Laundry: Dryer In Unit, In Unit, Washer In Unit
Features
- 9'+ Ceilings, Built-in Features, Combination Dining/Living, Family Room Off Kitchen, Kitchen - Gourmet, Open Floorplan, Primary Bath(s), Recessed Lighting, Upgraded Countertops, Walk In Closet, Walk-In Closet(s)
Interior area
- Total interior livable area: 740 sqft
Property
Parking
- Parking features: On Street
- Details: Contact manager
Features
- Exterior features: Contact manager
Construction
Type & style
- Home type: Apartment
- Architectural style: Contemporary
- Property subtype: Apartment
Condition
- Year built: 2021
Building
Management
- Pets allowed: Yes
Community & HOA
Community
- Features: Clubhouse, Fitness Center
HOA
- Amenities included: Fitness Center
Location
- Region: Washington
Financial & listing details
- Lease term: Contact For Details
Price history
| Date | Event | Price |
|---|---|---|
| 11/15/2025 | Listed for rent | $3,200$4/sqft |
Source: Bright MLS #DCDC2231932 | ||

