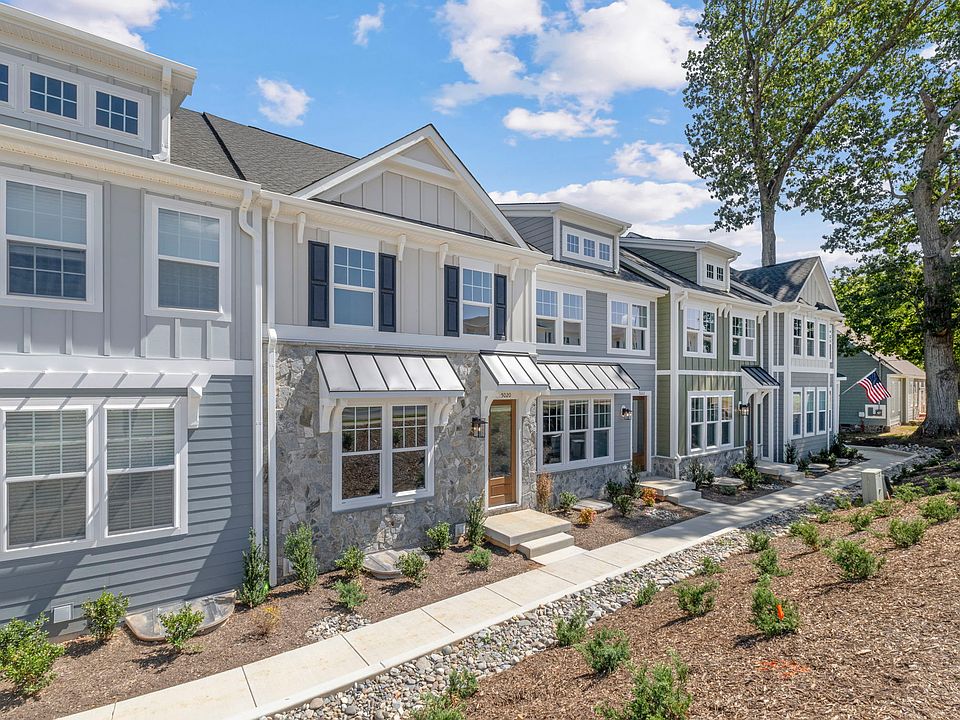Just completed - actual photos! The Dogwood townhome at Dunlora Park offers a well-planned layout just minutes from Downtown Charlottesville. Step inside from the front entrance and you'll find a bright, open main level with a comfortable living area, roomy kitchen, dining space, and a walk-in pantry. A half bath and low-maintenance deck round out the first floor, offering an easy spot to gather or relax. Downstairs, the attached two-car garage leads directly into a finished rec room. Upstairs, the second floor includes a spacious primary suite with private bath, two additional bedrooms, a full hall bath, and laundry area.
Active
$499,900
37 Lindley Pl, Charlottesville, VA 22901
3beds
1,890sqft
Townhouse, Farm, Single Family Residence
Built in 2025
2,613.6 Square Feet Lot
$-- Zestimate®
$264/sqft
$181/mo HOA
What's special
Private bathLow-maintenance deckFinished rec roomBright open main levelAdditional bedroomsRoomy kitchenWalk-in pantry
Call: (434) 231-2602
- 1 day |
- 125 |
- 6 |
Zillow last checked: 7 hours ago
Listing updated: October 20, 2025 at 11:11am
Listed by:
AMANDA KATE LEMON 434-466-4100,
NEST REALTY GROUP
Source: CAAR,MLS#: 670262 Originating MLS: Charlottesville Area Association of Realtors
Originating MLS: Charlottesville Area Association of Realtors
Travel times
Schedule tour
Select your preferred tour type — either in-person or real-time video tour — then discuss available options with the builder representative you're connected with.
Open houses
Facts & features
Interior
Bedrooms & bathrooms
- Bedrooms: 3
- Bathrooms: 4
- Full bathrooms: 2
- 1/2 bathrooms: 2
- Main level bathrooms: 1
Rooms
- Room types: Bathroom, Bedroom, Dining Room, Family Room, Full Bath, Foyer, Half Bath, Kitchen, Laundry, Primary Bathroom, Primary Bedroom, Recreation, Utility Room
Primary bedroom
- Level: Second
Bedroom
- Level: Second
Bedroom
- Level: Second
Primary bathroom
- Level: Second
Bathroom
- Level: Second
Dining room
- Level: First
Family room
- Level: First
Half bath
- Level: Basement
Half bath
- Level: First
Kitchen
- Level: First
Laundry
- Level: Second
Recreation
- Level: Basement
Utility room
- Level: Basement
Heating
- Central, ENERGY STAR Qualified Equipment
Cooling
- Central Air, ENERGY STAR Qualified Equipment
Appliances
- Included: Dishwasher, ENERGY STAR Qualified Dishwasher, ENERGY STAR Qualified Refrigerator, Electric Range, Disposal, Microwave, Refrigerator
- Laundry: Washer Hookup, Dryer Hookup
Features
- Walk-In Closet(s), Entrance Foyer, Eat-in Kitchen, Kitchen Island, Programmable Thermostat, Recessed Lighting, Utility Room, WaterSense Fixture(s)
- Flooring: Carpet, Ceramic Tile, Laminate
- Windows: Low-Emissivity Windows, Screens, Tilt-In Windows, Vinyl, ENERGY STAR Qualified Windows
- Basement: Partially Finished
- Common walls with other units/homes: 2+ Common Walls
Interior area
- Total structure area: 2,293
- Total interior livable area: 1,890 sqft
- Finished area above ground: 1,586
- Finished area below ground: 304
Property
Parking
- Total spaces: 2
- Parking features: Attached, Basement, Garage, Off Street, Garage Faces Rear
- Attached garage spaces: 2
Accessibility
- Accessibility features: Accessible Doors
Features
- Levels: Two
- Stories: 2
- Patio & porch: Deck
- Pool features: None
- Has view: Yes
- View description: Residential
Lot
- Size: 2,613.6 Square Feet
- Features: Landscaped
Details
- Parcel number: 062F0040003700
- Zoning description: R-4 Residential
Construction
Type & style
- Home type: Townhouse
- Architectural style: Craftsman,Farmhouse
- Property subtype: Townhouse, Farm, Single Family Residence
- Attached to another structure: Yes
Materials
- Attic/Crawl Hatchway(s) Insulated, Board & Batten Siding, Foam Insulation, Low VOC Insulation, Stick Built, Stone, Wood Siding, Cement Siding, Ducts Professionally Air-Sealed
- Foundation: Poured, Slab
- Roof: Architectural,Metal,Shingle
Condition
- New construction: Yes
- Year built: 2025
Details
- Builder name: Greenwood Homes
Utilities & green energy
- Electric: Underground
- Sewer: Public Sewer
- Water: Public
- Utilities for property: Cable Available, High Speed Internet Available
Green energy
- Green verification: HERS Index Score
- Energy efficient items: Lighting, Roof
- Indoor air quality: Low VOC Paint/Materials
Community & HOA
Community
- Features: Sidewalks
- Security: Smoke Detector(s), Carbon Monoxide Detector(s), Radon Mitigation System
- Subdivision: Dunlora Park
HOA
- Has HOA: Yes
- Amenities included: None
- Services included: Association Management, Common Area Maintenance, Road Maintenance, Snow Removal, Trash
- HOA fee: $543 quarterly
Location
- Region: Charlottesville
Financial & listing details
- Price per square foot: $264/sqft
- Annual tax amount: $4,269
- Date on market: 10/20/2025
About the community
Welcome to Dunlora Park, a new townhome community perfectly situated just off Rio Road on Dunlora Drive in Charlottesville. Offering garage townhomes with elevated finishes, this neighborhood's main appeal is its central location, with easy access to Downtown Charlottesville, UVA, Pantops, and the 29N corridor. Our final homes are complete and move-in ready! We don't have a model home onsite, but you can easily arrange a visit to tour our available homes through our online New Home Concierge!If you want a new home with stylish, low maintenance finishes in a location that makes it easy to reach everything Charlottesville has to offer, Dunlora Park is the clear choice. Only a handful of homes remain before this neighborhood is sold out, so contact us today to visit and walk through your future home!
Source: Greenwood Homes
