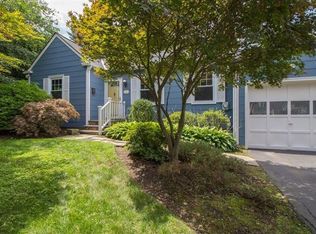Sold for $1,358,475
$1,358,475
37 Longledge Drive, Rye Brook, NY 10573
4beds
3,348sqft
Single Family Residence, Residential
Built in 1993
344 Square Feet Lot
$1,568,600 Zestimate®
$406/sqft
$6,899 Estimated rent
Home value
$1,568,600
$1.44M - $1.71M
$6,899/mo
Zestimate® history
Loading...
Owner options
Explore your selling options
What's special
Welcome to 37 Longledge Drive, a stunning 4-Bedroom, 3.5-Bathroom Colonial home nestled in the prestigious Hidden Falls Complex. Built in 1993, this spacious 3,400 square foot residence offers a perfect blend of classic charm & modern amenities. This home lives much larger with over 1,000 Square feet of additional space that includes a multi-purpose room, a gym space & den. Enjoy the expansive & open concept Living room, Dining Room, Play Area, Kitchen & more! The outside full private deck includes an automated sun awning. This property is unique in that in has two parcels of land, one which falls within the Blind Brook School District and one that is in the Port Chester School District allowing for the Homeowner to choose either School District! This prime location borders Rye Brook’s own Crawford Park which is a 35-acre property open to the public to explore its gardens, lawns, wooded trails, historic mansion, play area and sports fields. Major highways and close proximity to Metro North make for easy commuting. Don’t miss the opportunity to own this exquisite home in one of Rye Brook’s most sought-after neighborhoods. Schedule a private showing today! Additional Information: Amenities:Storage,ParkingFeatures:2 Car Attached,
Zillow last checked: 8 hours ago
Listing updated: June 27, 2025 at 12:19pm
Listed by:
Daniel Berger 914-565-0665,
RE/MAX Prestige Properties 914-831-3090
Bought with:
Daniel Berger, 10491208765
RE/MAX Prestige Properties
Source: OneKey® MLS,MLS#: H6323230
Facts & features
Interior
Bedrooms & bathrooms
- Bedrooms: 4
- Bathrooms: 4
- Full bathrooms: 3
- 1/2 bathrooms: 1
Other
- Description: Foyer, Office, Living Room, Dining Room, Kitchen, Den, Play Room, Laundry Room, Powder Room
- Level: First
Other
- Description: Primary En-Suite Bedroom, Bedroom, Bedroom, Bedroom, Full Bathroom
- Level: Second
Other
- Description: Bonus Bedroom, Gym Area, Den, Full Bathroom, Storage
- Level: Basement
Heating
- Forced Air
Cooling
- Central Air
Appliances
- Included: Convection Oven, Cooktop, Dishwasher, Disposal, Dryer, Freezer, Microwave, Refrigerator, Oven, Washer, Gas Water Heater
- Laundry: Inside
Features
- Cathedral Ceiling(s), Eat-in Kitchen, Formal Dining, Entrance Foyer, Primary Bathroom, Open Kitchen, Walk Through Kitchen, Ceiling Fan(s), Chandelier
- Flooring: Hardwood
- Windows: Blinds, Skylight(s)
- Basement: Partial,Partially Finished,Walk-Out Access
- Attic: Pull Stairs
- Number of fireplaces: 1
Interior area
- Total structure area: 3,348
- Total interior livable area: 3,348 sqft
Property
Parking
- Total spaces: 2
- Parking features: Attached, Driveway, Garage Door Opener
- Has uncovered spaces: Yes
Features
- Levels: Three Or More
- Stories: 3
- Patio & porch: Deck
- Exterior features: Gas Grill
- Pool features: Community
Lot
- Size: 344 sqft
- Features: Near Public Transit, Near School, Near Shops, Cul-De-Sac, Level
Details
- Parcel number: 48051350000006700100230000000
Construction
Type & style
- Home type: SingleFamily
- Architectural style: Colonial
- Property subtype: Single Family Residence, Residential
Materials
- Brick, Clapboard
Condition
- Actual
- Year built: 1993
Utilities & green energy
- Sewer: Public Sewer
- Water: Public
- Utilities for property: Trash Collection Public
Community & neighborhood
Security
- Security features: Security System
Community
- Community features: Pool
Location
- Region: Rye Brook
- Subdivision: Hidden Falls
HOA & financial
HOA
- Has HOA: Yes
- HOA fee: $635 monthly
- Amenities included: Park, Clubhouse
- Services included: Snow Removal
Other
Other facts
- Listing agreement: Exclusive Right To Sell
Price history
| Date | Event | Price |
|---|---|---|
| 6/27/2025 | Sold | $1,358,475-15%$406/sqft |
Source: | ||
| 2/13/2025 | Pending sale | $1,599,000$478/sqft |
Source: | ||
| 11/24/2024 | Listing removed | $1,599,000$478/sqft |
Source: | ||
| 9/24/2024 | Price change | $1,599,000-5.9%$478/sqft |
Source: | ||
| 8/19/2024 | Listed for sale | $1,699,000+78.4%$507/sqft |
Source: | ||
Public tax history
| Year | Property taxes | Tax assessment |
|---|---|---|
| 2024 | -- | $1,456,728 +8.2% |
| 2023 | -- | $1,346,800 +8% |
| 2022 | -- | $1,247,000 +5% |
Find assessor info on the county website
Neighborhood: 10573
Nearby schools
GreatSchools rating
- 4/10Park Avenue SchoolGrades: K-5Distance: 0.3 mi
- 3/10Port Chester Middle SchoolGrades: 6-8Distance: 0.6 mi
- 5/10Port Chester Senior High SchoolGrades: 9-12Distance: 0.1 mi
Schools provided by the listing agent
- Elementary: Bruno M Ponterio Ridge Street Schoo
- Middle: Blind Brook-Rye Middle School
- High: Blind Brook High School
Source: OneKey® MLS. This data may not be complete. We recommend contacting the local school district to confirm school assignments for this home.
Get a cash offer in 3 minutes
Find out how much your home could sell for in as little as 3 minutes with a no-obligation cash offer.
Estimated market value$1,568,600
Get a cash offer in 3 minutes
Find out how much your home could sell for in as little as 3 minutes with a no-obligation cash offer.
Estimated market value
$1,568,600
