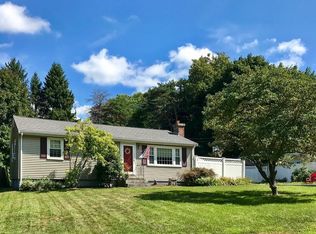Sold for $750,000 on 10/21/25
$750,000
37 Maple St, Medway, MA 02053
5beds
2,622sqft
Single Family Residence
Built in 1957
0.41 Acres Lot
$753,000 Zestimate®
$286/sqft
$4,226 Estimated rent
Home value
$753,000
$708,000 - $806,000
$4,226/mo
Zestimate® history
Loading...
Owner options
Explore your selling options
What's special
Lovingly maintained, 5/6 bedroom Colonial. The entire second floor added in 2002, along with siding, and windows throughout home. 1st floor has wonderful open floor plan, living room, kitchen and dining room, 2 bedrooms and a bathroom with shower. Second floor boasts all brand new hardwood flooring, 3 bedrooms plus a bonus room which could be a 6th bedroom and recent 2025 bathroom remodel. The cathedral ceiling living room, built in 2018, has fireplace and a 12 foot slider to deck. New kitchen floor, faucet and oven. Freshly painted. Furnace new 2015, hot water heater 2018, plumbing upgrades. Two sheds & driveways. Dedicated hot tub circuit on patio. Raised garden beds, greenhouse, 750 sq foot paver patio with large fire pit. 400 sq foot composite/vinyl deck with gates. Above ground pool. Walk out basement with workshop and finished space, 1/2.bath. Stone work, extensive perennial gardens. Town water and sewer. Natural gas on street. Quick closing possible
Zillow last checked: 8 hours ago
Listing updated: October 23, 2025 at 02:55pm
Listed by:
Darla M. Prentice 508-498-9954,
Prentice Realty Group 508-321-0006
Bought with:
The Charles King Group
Real Broker MA, LLC
Source: MLS PIN,MLS#: 73413549
Facts & features
Interior
Bedrooms & bathrooms
- Bedrooms: 5
- Bathrooms: 3
- Full bathrooms: 2
- 1/2 bathrooms: 1
- Main level bathrooms: 1
Primary bedroom
- Features: Ceiling Fan(s), Closet, Flooring - Hardwood
- Level: Second
Bedroom 2
- Features: Ceiling Fan(s), Flooring - Hardwood
- Level: Second
Bedroom 3
- Features: Ceiling Fan(s), Flooring - Hardwood
- Level: Second
Bedroom 4
- Features: Flooring - Hardwood
- Level: First
Bedroom 5
- Features: Flooring - Hardwood
- Level: First
Bathroom 1
- Features: Bathroom - Half, Flooring - Stone/Ceramic Tile
- Level: Basement
Bathroom 2
- Features: Bathroom - Full, Bathroom - With Shower Stall, Closet - Linen, Flooring - Stone/Ceramic Tile, Countertops - Stone/Granite/Solid
- Level: Main,First
Bathroom 3
- Features: Bathroom - Full, Bathroom - With Tub & Shower, Flooring - Stone/Ceramic Tile, Countertops - Stone/Granite/Solid
- Level: Second
Dining room
- Features: Closet, Flooring - Hardwood, Exterior Access, Open Floorplan
- Level: Main,First
Kitchen
- Features: Ceiling Fan(s), Flooring - Stone/Ceramic Tile, Pantry, Open Floorplan, Stainless Steel Appliances
- Level: Main,First
Living room
- Features: Ceiling Fan(s), Vaulted Ceiling(s), Flooring - Hardwood, Window(s) - Picture, Deck - Exterior, Exterior Access, Open Floorplan, Slider
- Level: Main,First
- Area: 360
- Dimensions: 18 x 20
Heating
- Baseboard, Oil
Cooling
- Window Unit(s), Whole House Fan
Appliances
- Laundry: Electric Dryer Hookup, In Basement
Features
- Sitting Room, Bonus Room
- Flooring: Tile, Hardwood, Flooring - Hardwood, Flooring - Stone/Ceramic Tile
- Basement: Full,Partially Finished,Walk-Out Access,Sump Pump,Concrete
- Number of fireplaces: 2
- Fireplace features: Dining Room, Living Room
Interior area
- Total structure area: 2,622
- Total interior livable area: 2,622 sqft
- Finished area above ground: 2,260
- Finished area below ground: 362
Property
Parking
- Total spaces: 6
- Parking features: Off Street, Paved
- Uncovered spaces: 6
Features
- Patio & porch: Porch, Deck - Vinyl, Deck - Composite, Patio
- Exterior features: Porch, Deck - Vinyl, Deck - Composite, Patio, Pool - Above Ground, Rain Gutters, Storage, Greenhouse, Professional Landscaping, Garden, Stone Wall
- Has private pool: Yes
- Pool features: Above Ground
Lot
- Size: 0.41 Acres
- Features: Corner Lot, Level
Details
- Additional structures: Greenhouse
- Parcel number: 3164279
- Zoning: AR11
Construction
Type & style
- Home type: SingleFamily
- Architectural style: Colonial
- Property subtype: Single Family Residence
Materials
- Frame
- Foundation: Concrete Perimeter
- Roof: Shingle
Condition
- Year built: 1957
Utilities & green energy
- Electric: Circuit Breakers, 200+ Amp Service
- Sewer: Public Sewer
- Water: Public
Community & neighborhood
Community
- Community features: Shopping, Tennis Court(s), Park, Stable(s), Laundromat, Conservation Area, House of Worship, Public School
Location
- Region: Medway
Price history
| Date | Event | Price |
|---|---|---|
| 10/21/2025 | Sold | $750,000-2.6%$286/sqft |
Source: MLS PIN #73413549 | ||
| 9/23/2025 | Contingent | $769,900$294/sqft |
Source: MLS PIN #73413549 | ||
| 9/12/2025 | Price change | $769,900-0.6%$294/sqft |
Source: MLS PIN #73413549 | ||
| 9/4/2025 | Price change | $774,900-3.1%$296/sqft |
Source: MLS PIN #73413549 | ||
| 8/17/2025 | Price change | $799,900-3%$305/sqft |
Source: MLS PIN #73413549 | ||
Public tax history
| Year | Property taxes | Tax assessment |
|---|---|---|
| 2025 | $8,764 -1% | $615,000 |
| 2024 | $8,856 +5.4% | $615,000 +16.7% |
| 2023 | $8,399 +3% | $526,900 +9.4% |
Find assessor info on the county website
Neighborhood: 02053
Nearby schools
GreatSchools rating
- NAJohn D Mc Govern Elementary SchoolGrades: PK-1Distance: 0.5 mi
- 7/10Medway Middle SchoolGrades: 5-8Distance: 1.1 mi
- 9/10Medway High SchoolGrades: 9-12Distance: 0.8 mi
Schools provided by the listing agent
- Elementary: Burke
- Middle: Medway Middle
- High: Medway High
Source: MLS PIN. This data may not be complete. We recommend contacting the local school district to confirm school assignments for this home.
Get a cash offer in 3 minutes
Find out how much your home could sell for in as little as 3 minutes with a no-obligation cash offer.
Estimated market value
$753,000
Get a cash offer in 3 minutes
Find out how much your home could sell for in as little as 3 minutes with a no-obligation cash offer.
Estimated market value
$753,000
