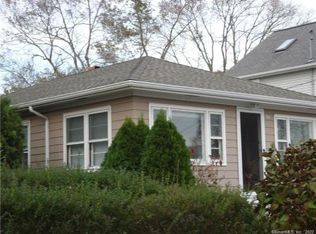Sold for $585,000
$585,000
37 Menunketesuck Road, Westbrook, CT 06498
2beds
960sqft
Single Family Residence
Built in 1930
7,840.8 Square Feet Lot
$610,500 Zestimate®
$609/sqft
$2,405 Estimated rent
Home value
$610,500
$556,000 - $672,000
$2,405/mo
Zestimate® history
Loading...
Owner options
Explore your selling options
What's special
This cozy 2-bedroom/1-bath Ranch-style home is the ideal spot for beach lovers - located in a private association, with rights to Westbrook's sandy Grove Point Beach, just a short walk away. The airy, open floor plan, featuring vaulted ceilings throughout, flows nicely from the spacious living/dining area to the kitchen, with an island and stainless-steel appliances, and access to one of two decks - each is overlooking the beautifully landscaped yard. The primary bedroom has an adjoining sitting room that can easily convert to a home office, gym or overflow guest space. This and the second bedroom share a full bath, with a skylight, walk-in shower and linen closet. Both bedrooms have sliders leading to the second deck. The large unfinished basement includes the laundry area and plenty of space for a workbench and storage - for chairs, kayaks, coolers, umbrellas and all the other stuff you'll bring down to the beach! House can be sold furnished.
Zillow last checked: 8 hours ago
Listing updated: June 24, 2025 at 09:16am
Listed by:
Susan Woods 203-215-8676,
William Pitt Sotheby's Int'l 203-245-6700
Bought with:
Joanne Arillotta-Femc, RES.0831699
William Raveis Real Estate
Source: Smart MLS,MLS#: 24093867
Facts & features
Interior
Bedrooms & bathrooms
- Bedrooms: 2
- Bathrooms: 1
- Full bathrooms: 1
Primary bedroom
- Features: High Ceilings, Vaulted Ceiling(s), Balcony/Deck, Bedroom Suite, Sliders, Wall/Wall Carpet
- Level: Main
- Area: 141.6 Square Feet
- Dimensions: 11.8 x 12
Bedroom
- Features: High Ceilings, Vaulted Ceiling(s), Balcony/Deck, Sliders, Wall/Wall Carpet
- Level: Main
- Area: 106.2 Square Feet
- Dimensions: 11.8 x 9
Dining room
- Features: Vaulted Ceiling(s), Balcony/Deck, Ceiling Fan(s), Combination Liv/Din Rm, Sliders, Hardwood Floor
- Level: Main
Kitchen
- Features: Vaulted Ceiling(s), Balcony/Deck, Ceiling Fan(s), Kitchen Island, Hardwood Floor
- Level: Main
Living room
- Features: Vaulted Ceiling(s), Balcony/Deck, Ceiling Fan(s), Combination Liv/Din Rm, Sliders, Hardwood Floor
- Level: Main
Heating
- Forced Air, Propane
Cooling
- Ceiling Fan(s), Central Air
Appliances
- Included: Electric Range, Microwave, Range Hood, Refrigerator, Dishwasher, Washer, Dryer, Water Heater
- Laundry: Lower Level
Features
- Open Floorplan
- Basement: Full,Unfinished,Concrete
- Attic: Crawl Space,Access Via Hatch
- Has fireplace: No
Interior area
- Total structure area: 960
- Total interior livable area: 960 sqft
- Finished area above ground: 960
Property
Parking
- Parking features: None
Features
- Patio & porch: Deck
- Exterior features: Outdoor Grill, Garden, Lighting, Underground Sprinkler
- Waterfront features: Walk to Water, Beach Access, Water Community, Access
Lot
- Size: 7,840 sqft
- Features: Wooded, In Flood Zone
Details
- Parcel number: 1040354
- Zoning: HDR
Construction
Type & style
- Home type: SingleFamily
- Architectural style: Ranch
- Property subtype: Single Family Residence
Materials
- Wood Siding
- Foundation: Block, Concrete Perimeter
- Roof: Asphalt
Condition
- New construction: No
- Year built: 1930
Utilities & green energy
- Sewer: Septic Tank
- Water: Public
Community & neighborhood
Community
- Community features: Golf, Health Club, Library, Medical Facilities, Public Rec Facilities, Shopping/Mall, Tennis Court(s)
Location
- Region: Westbrook
- Subdivision: Grove Beach Point
HOA & financial
HOA
- Has HOA: Yes
- HOA fee: $350 annually
- Amenities included: Lake/Beach Access
Price history
| Date | Event | Price |
|---|---|---|
| 6/23/2025 | Sold | $585,000-7.1%$609/sqft |
Source: | ||
| 6/12/2025 | Pending sale | $629,900$656/sqft |
Source: | ||
| 5/10/2025 | Listed for sale | $629,900$656/sqft |
Source: | ||
Public tax history
| Year | Property taxes | Tax assessment |
|---|---|---|
| 2025 | $5,715 +3.7% | $254,020 |
| 2024 | $5,512 +1.8% | $254,020 |
| 2023 | $5,416 +2.7% | $254,020 |
Find assessor info on the county website
Neighborhood: 06498
Nearby schools
GreatSchools rating
- 7/10Daisy Ingraham SchoolGrades: PK-4Distance: 2.1 mi
- 8/10Westbrook Middle SchoolGrades: 5-8Distance: 2.2 mi
- 7/10Westbrook High SchoolGrades: 9-12Distance: 2.2 mi
Schools provided by the listing agent
- Elementary: Daisy Ingraham
- High: Westbrook
Source: Smart MLS. This data may not be complete. We recommend contacting the local school district to confirm school assignments for this home.
Get pre-qualified for a loan
At Zillow Home Loans, we can pre-qualify you in as little as 5 minutes with no impact to your credit score.An equal housing lender. NMLS #10287.
Sell with ease on Zillow
Get a Zillow Showcase℠ listing at no additional cost and you could sell for —faster.
$610,500
2% more+$12,210
With Zillow Showcase(estimated)$622,710
