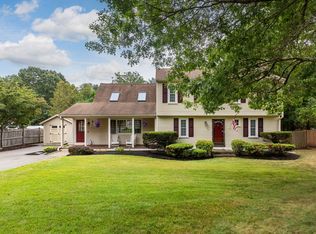Wonderful West Plymouth location. Move right in to this great home with many upgrades including newer kitchen with granite counter tops, newer stainless appliances and hardwood flooring in kitchen and dining rooms. Newer carpeting in bedrooms, replacement windows and newer interior doors. Full bath with granite counters. Finished room in lower level great for den or home office. Additional potential to expand living space in lower level. Rough plumbing in place for second bath if desired.The exterior boasts new vinyl siding and beautiful front door that is rich and welcoming and newer roof with architectural shingles. The septic system is also newer. Shed in rear yard to stay. Close to all area amenities, shopping, all major routes.
This property is off market, which means it's not currently listed for sale or rent on Zillow. This may be different from what's available on other websites or public sources.
