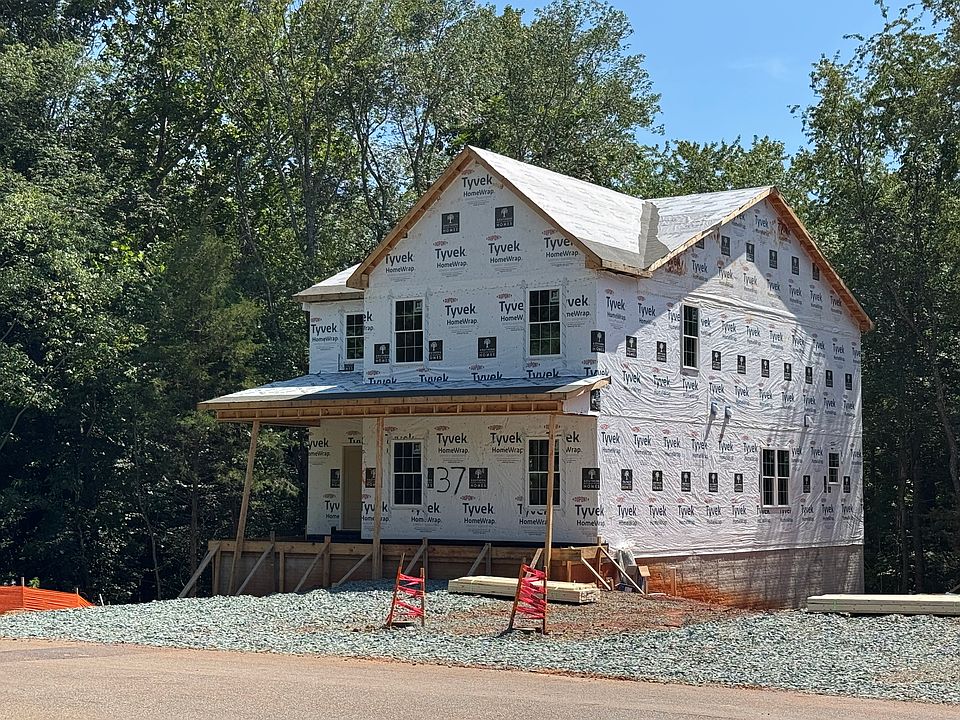Under construction for NOV delivery. Set in the heart of Crozet, Orchard Acres offers a unique opportunity to enjoy scenic surroundings, thoughtful design, and everyday comfort. The Harrison is a beautifully designed two-story home that combines modern functionality with classic charm. Inside, you will find 4 bedrooms and 3.5 baths, thoughtfully spread across three levels of living. The main level guest suite with a full bath provides privacy and comfort for visitors or multi-generational living. A dedicated study, open kitchen, and spacious great room that flows into the dining area and out to a 12' x 8' rear deck make this home perfect for both entertaining and everyday life. Upstairs, the expansive primary suite features a large walk-in closet and double-vanity bath. Two additional bedrooms, a full hall bath, and a convenient laundry room complete the second floor. The unfinished basement offers excellent potential for future living space—whether you envision a home gym, rec room, or additional guest quarters.
Active
$564,900
37 Orchard Dr, Crozet, VA 22932
4beds
2,922sqft
Est.:
Single Family Residence
Built in 2025
0.46 Acres Lot
$563,100 Zestimate®
$193/sqft
$-- HOA
What's special
Spacious great roomOpen kitchenRear deckDining areaMain level guest suiteConvenient laundry roomExpansive primary suite
Call: (434) 205-9002
- 59 days |
- 386 |
- 27 |
Zillow last checked: 7 hours ago
Listing updated: September 16, 2025 at 06:36am
Listed by:
GREG SLATER 434-981-6655,
NEST REALTY GROUP
Source: CAAR,MLS#: 668056 Originating MLS: Charlottesville Area Association of Realtors
Originating MLS: Charlottesville Area Association of Realtors
Travel times
Schedule tour
Select your preferred tour type — either in-person or real-time video tour — then discuss available options with the builder representative you're connected with.
Facts & features
Interior
Bedrooms & bathrooms
- Bedrooms: 4
- Bathrooms: 4
- Full bathrooms: 3
- 1/2 bathrooms: 1
- Main level bathrooms: 2
- Main level bedrooms: 1
Rooms
- Room types: Bathroom, Breakfast Room/Nook, Bedroom, Dining Room, Full Bath, Foyer, Great Room, Half Bath, Kitchen, Laundry, Living Room, Primary Bedroom, Mud Room, Recreation, Study
Primary bedroom
- Level: Second
Bedroom
- Level: Second
Bedroom
- Level: First
Primary bathroom
- Level: Second
Bathroom
- Level: First
Bathroom
- Level: Second
Breakfast room nook
- Level: First
Great room
- Level: First
Half bath
- Level: First
Kitchen
- Level: First
Laundry
- Level: Second
Study
- Level: First
Heating
- Central, Heat Pump
Cooling
- Central Air, Heat Pump
Appliances
- Included: Dishwasher, ENERGY STAR Qualified Appliances, Electric Range, Disposal, Microwave, Heat Pump Water Heater
- Laundry: Washer Hookup, Dryer Hookup
Features
- Double Vanity, Walk-In Closet(s), Breakfast Bar, Entrance Foyer, Mud Room, Recessed Lighting, WaterSense Fixture(s)
- Flooring: Carpet, CRI Green Label Plus Certified Carpet, Ceramic Tile, Hardwood
- Windows: Low-Emissivity Windows, Screens, Vinyl
- Basement: Exterior Entry,Interior Entry,Unfinished,Sump Pump
Interior area
- Total structure area: 4,379
- Total interior livable area: 2,922 sqft
- Finished area above ground: 2,922
- Finished area below ground: 0
Property
Parking
- Parking features: Asphalt
Accessibility
- Accessibility features: Accessible Electrical and Environmental Controls, Accessible Doors, Accessible Entrance, Accessible Hallway(s)
Features
- Levels: Two
- Stories: 2
- Patio & porch: Deck, Front Porch, Porch
- Pool features: None
- Has view: Yes
- View description: Residential, Trees/Woods
Lot
- Size: 0.46 Acres
- Features: Landscaped, Private, Drainage
Details
- Additional structures: None
- Parcel number: 055C0000A03700
- Zoning description: PUD Planned Unit Development
- Other equipment: Air Purifier
Construction
Type & style
- Home type: SingleFamily
- Architectural style: Craftsman
- Property subtype: Single Family Residence
Materials
- Blown-In Insulation, Low VOC Insulation, Stick Built, Vinyl Siding, Cement Siding, Ducts Professionally Air-Sealed
- Foundation: Poured
- Roof: Composition,Shingle
Condition
- New construction: Yes
- Year built: 2025
Details
- Builder name: SOUTHERN DEVELOPMENT HOMES
Utilities & green energy
- Electric: Underground
- Sewer: Public Sewer
- Water: Public
- Utilities for property: Cable Available, Fiber Optic Available, Natural Gas Available
Green energy
- Green verification: HERS Index Score, Pearl Certification
- Indoor air quality: Filtration, Low VOC Paint/Materials
Community & HOA
Community
- Features: None
- Security: Dead Bolt(s), Smoke Detector(s), Carbon Monoxide Detector(s), Radon Mitigation System
- Subdivision: Orchard Acres
HOA
- Has HOA: No
Location
- Region: Crozet
Financial & listing details
- Price per square foot: $193/sqft
- Annual tax amount: $4,824
- Date on market: 8/19/2025
- Cumulative days on market: 59 days
About the community
Orchard Acres presents a rare opportunity for single-family living in the heart of Crozet. Featuring new floorplans, with only two large homesites available. This community is just minutes from downtown Crozet, offering convenient access to local shops, dining, and outdoor recreation. With no HOA for added flexibility, Orchard acres is the perfect place to call home!
Source: Southern Development

