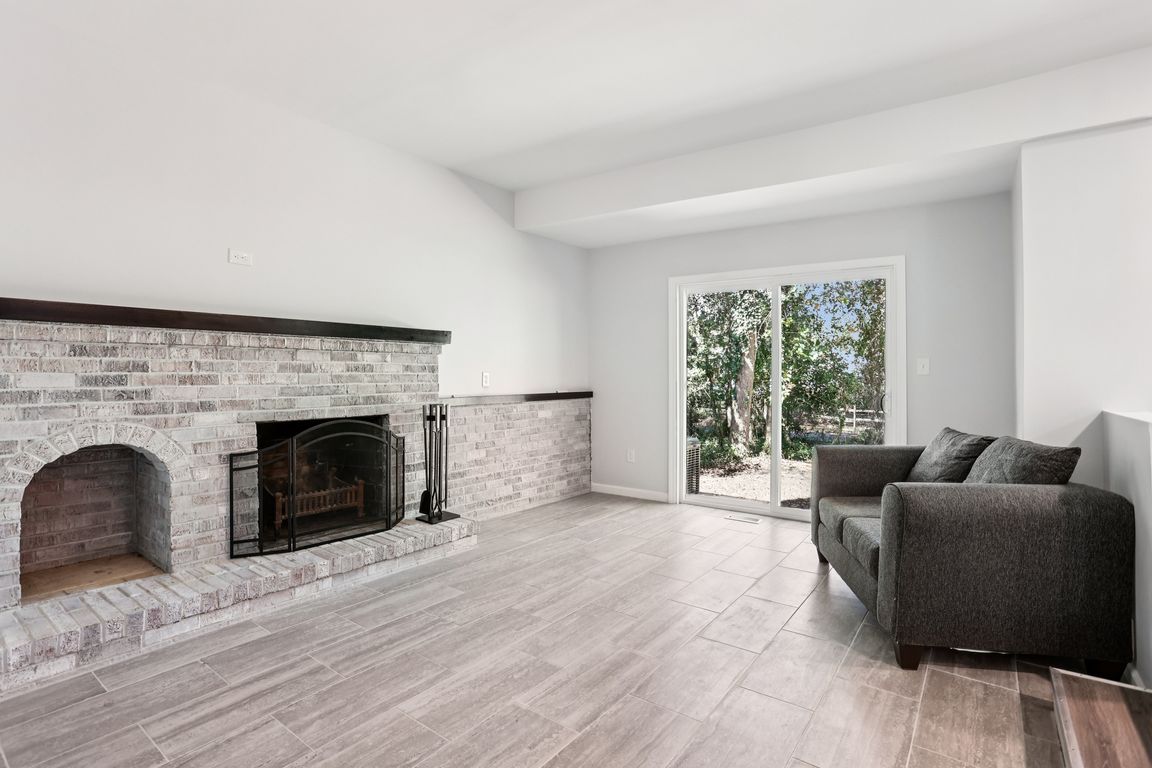
For sale
$699,000
4beds
2,344sqft
37 Osage Trl, Medford Lakes, NJ 08055
4beds
2,344sqft
Single family residence
Built in 1966
0.26 Acres
1 Attached garage space
$298 price/sqft
$725 annually HOA fee
What's special
Wood-burning fireplaceEat-in kitchenHalf bathAdditional closetDressing areaTile showerWalk-in closet
This exceptionally renovated home at 37 Osage Trail in Medford Lakes offers a fresh start, having been taken down to the studs. Beyond its beautiful interior, all mechanical systems are brand new, including a high-efficiency HVAC, a new well with a top-tier submersible pump (allowing you to shower and water the ...
- 65 days |
- 756 |
- 20 |
Source: Bright MLS,MLS#: NJBL2096740
Travel times
Family Room
Kitchen
Primary Bedroom
Zillow last checked: 8 hours ago
Listing updated: November 25, 2025 at 03:16am
Listed by:
Meredith Hahn 609-760-9105,
BHHS Fox & Roach-Medford
Source: Bright MLS,MLS#: NJBL2096740
Facts & features
Interior
Bedrooms & bathrooms
- Bedrooms: 4
- Bathrooms: 3
- Full bathrooms: 2
- 1/2 bathrooms: 1
- Main level bathrooms: 1
Rooms
- Room types: Living Room, Dining Room, Primary Bedroom, Bedroom 2, Bedroom 3, Bedroom 4, Kitchen, Family Room, Office
Primary bedroom
- Level: Upper
- Area: 364 Square Feet
- Dimensions: 28 x 13
Bedroom 2
- Level: Upper
- Area: 195 Square Feet
- Dimensions: 15 x 13
Bedroom 3
- Level: Upper
- Area: 192 Square Feet
- Dimensions: 16 x 12
Bedroom 4
- Level: Upper
- Area: 192 Square Feet
- Dimensions: 16 x 12
Dining room
- Level: Main
- Area: 168 Square Feet
- Dimensions: 12 x 14
Family room
- Level: Main
- Area: 260 Square Feet
- Dimensions: 20 x 13
Kitchen
- Level: Main
- Area: 240 Square Feet
- Dimensions: 15 x 16
Living room
- Level: Main
- Area: 247 Square Feet
- Dimensions: 19 x 13
Office
- Level: Main
- Area: 130 Square Feet
- Dimensions: 13 x 10
Heating
- Forced Air, Natural Gas
Cooling
- Central Air, Natural Gas
Appliances
- Included: Dishwasher, Refrigerator, Cooktop, Washer, Dryer, Microwave, Water Treat System, Gas Water Heater
- Laundry: Main Level
Features
- Dining Area, Upgraded Countertops, Walk-In Closet(s), Eat-in Kitchen, Primary Bath(s), Recessed Lighting
- Flooring: Carpet
- Windows: ENERGY STAR Qualified Windows
- Has basement: No
- Has fireplace: No
Interior area
- Total structure area: 2,344
- Total interior livable area: 2,344 sqft
- Finished area above ground: 2,344
- Finished area below ground: 0
Property
Parking
- Total spaces: 1
- Parking features: Garage Faces Front, Concrete, Attached, Driveway
- Attached garage spaces: 1
- Has uncovered spaces: Yes
Accessibility
- Accessibility features: >84" Garage Door
Features
- Levels: Two
- Stories: 2
- Pool features: None
- Has view: Yes
- View description: Lake
- Has water view: Yes
- Water view: Lake
- Waterfront features: Lake
Lot
- Size: 0.26 Acres
Details
- Additional structures: Above Grade, Below Grade
- Parcel number: 213005302414
- Zoning: LR
- Special conditions: Standard
Construction
Type & style
- Home type: SingleFamily
- Architectural style: Colonial
- Property subtype: Single Family Residence
Materials
- Block, Brick Front, Aluminum Siding
- Foundation: Slab
- Roof: Shingle
Condition
- New construction: No
- Year built: 1966
- Major remodel year: 2024
Utilities & green energy
- Sewer: Public Sewer
- Water: Well, Filter
Community & HOA
Community
- Subdivision: Medford Lakes
HOA
- Has HOA: Yes
- Amenities included: Baseball Field, Basketball Court, Clubhouse, Common Grounds, Community Center, Lake, Recreation Facilities, Soccer Field, Tennis Court(s), Tot Lots/Playground, Volleyball Courts, Water/Lake Privileges
- HOA fee: $725 annually
- HOA name: MEDFORD LAKES COLONY CLUB
Location
- Region: Medford Lakes
- Municipality: MEDFORD LAKES BORO
Financial & listing details
- Price per square foot: $298/sqft
- Tax assessed value: $290,600
- Annual tax amount: $11,048
- Date on market: 10/3/2025
- Listing agreement: Exclusive Right To Sell
- Listing terms: Cash,Conventional,FHA,VA Loan
- Ownership: Fee Simple