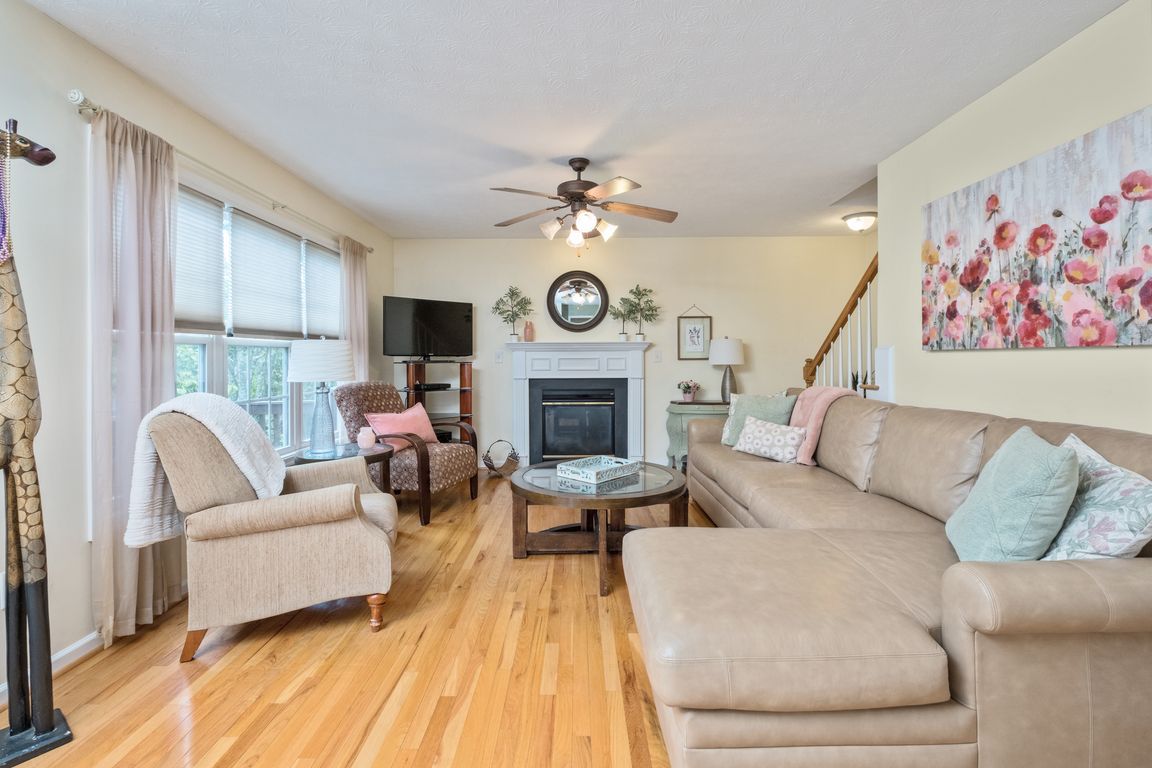
Active
$515,000
5beds
2,437sqft
37 Oxford Rd, Fishersville, VA 22939
5beds
2,437sqft
Single family residence
Built in 2003
0.38 Acres
2 Attached garage spaces
$211 price/sqft
$100 annually HOA fee
What's special
Distant mountain viewsSitting areaSun-filled roomsMain level bedroomLarge patioMature landscapingPatio space
Situated at back of the Teaverton subdivision, this property features a new roof, distant mountain views, mature landscaping, sun-filled rooms, and an expanded outdoor space with a deck and large patio for sitting, grilling, and playing outdoor games. The front porch welcomes you to the home and offers plenty of ...
- 48 days |
- 543 |
- 25 |
Source: CAAR,MLS#: 668420 Originating MLS: Charlottesville Area Association of Realtors
Originating MLS: Charlottesville Area Association of Realtors
Travel times
Living Room
Kitchen
Primary Bedroom
Zillow last checked: 7 hours ago
Listing updated: August 28, 2025 at 07:34pm
Listed by:
AMY HUGHES 540-836-0540,
AVENUE REALTY, LLC
Source: CAAR,MLS#: 668420 Originating MLS: Charlottesville Area Association of Realtors
Originating MLS: Charlottesville Area Association of Realtors
Facts & features
Interior
Bedrooms & bathrooms
- Bedrooms: 5
- Bathrooms: 3
- Full bathrooms: 3
- Main level bathrooms: 1
- Main level bedrooms: 1
Rooms
- Room types: Bathroom, Bedroom, Dining Room, Family Room, Full Bath, Foyer, Kitchen, Laundry, Living Room, Primary Bathroom, Primary Bedroom, Office
Primary bedroom
- Level: Second
Bedroom
- Level: Second
Bedroom
- Level: First
Primary bathroom
- Level: Second
Bathroom
- Level: First
Bathroom
- Level: Second
Dining room
- Level: First
Family room
- Level: First
Foyer
- Level: First
Kitchen
- Level: First
Laundry
- Level: Second
Living room
- Level: First
Heating
- Heat Pump
Cooling
- Heat Pump
Appliances
- Included: Dishwasher, ENERGY STAR Qualified Appliances, Electric Range, Microwave
- Laundry: Washer Hookup, Dryer Hookup
Features
- Double Vanity, Jetted Tub, Walk-In Closet(s), Entrance Foyer, Home Office
- Flooring: Carpet, Ceramic Tile, Hardwood
- Windows: Double Pane Windows, Insulated Windows, Tilt-In Windows, Vinyl
- Basement: Crawl Space
- Has fireplace: Yes
- Fireplace features: Gas Log
Interior area
- Total structure area: 2,887
- Total interior livable area: 2,437 sqft
- Finished area above ground: 2,437
- Finished area below ground: 0
Video & virtual tour
Property
Parking
- Total spaces: 2
- Parking features: Attached, Electricity, Garage Faces Front, Garage, Garage Door Opener
- Attached garage spaces: 2
Features
- Levels: Two
- Stories: 2
- Patio & porch: Deck, Front Porch, Patio, Porch
- Has spa: Yes
- Has view: Yes
- View description: Residential
Lot
- Size: 0.38 Acres
- Features: Landscaped, Open Lot
- Topography: Rolling
Details
- Parcel number: 067A115 13 4
- Zoning description: PUD Planned Unit Development
Construction
Type & style
- Home type: SingleFamily
- Architectural style: Federal
- Property subtype: Single Family Residence
Materials
- Stick Built, Vinyl Siding
- Foundation: Block
- Roof: Architectural
Condition
- New construction: No
- Year built: 2003
Utilities & green energy
- Sewer: Public Sewer
- Water: Public
- Utilities for property: Fiber Optic Available
Community & HOA
Community
- Security: Smoke Detector(s), Surveillance System
- Subdivision: TEAVERTON
HOA
- Has HOA: Yes
- Amenities included: Basketball Court, Picnic Area, Playground, Trail(s)
- Services included: Insurance, Playground
- HOA fee: $100 annually
Location
- Region: Fishersville
Financial & listing details
- Price per square foot: $211/sqft
- Tax assessed value: $384,000
- Annual tax amount: $1,996
- Date on market: 8/28/2025
- Exclusions: Refrigerator, washer, and dryer