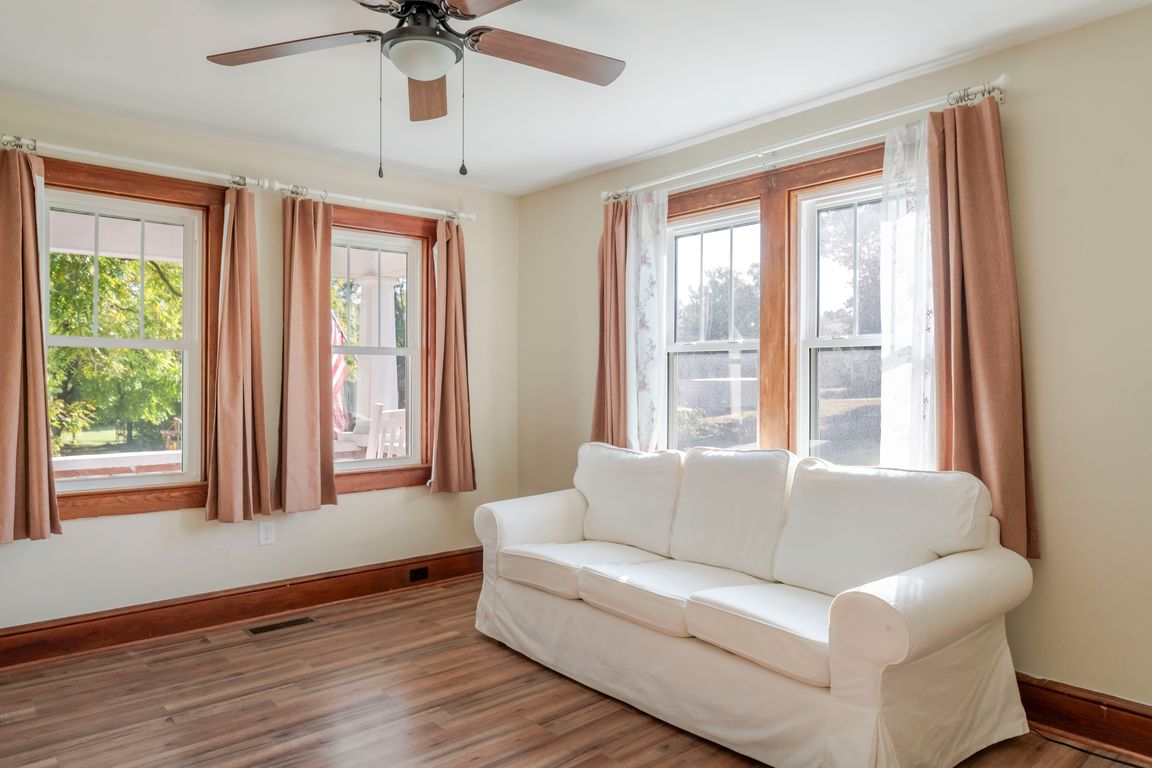
Active
$269,000
3beds
1,232sqft
37 Peggys Ln, Fishersville, VA 22939
3beds
1,232sqft
Single family residence
Built in 1946
9,147 sqft
Open parking
$218 price/sqft
What's special
Fenced yardBrand-new chicken coopGranite countertopsExpanded closetsQuiet peaceful settingRaised flower bedUpdated appliances
Step into this 1947 Craftsman brick charmer, where timeless character meets modern comfort. The full-length front porch sets the tone, while inside, the kitchen shines with granite countertops, new white cabinets, and updated appliances. Expanded closets and walk in attic space provides plenty of storage. The bathroom is fully renovated, and ...
- 9 days |
- 1,831 |
- 136 |
Source: CAAR,MLS#: 669431 Originating MLS: Charlottesville Area Association of Realtors
Originating MLS: Charlottesville Area Association of Realtors
Travel times
Living Room
Kitchen
Dining Room
Zillow last checked: 7 hours ago
Listing updated: October 01, 2025 at 07:44am
Listed by:
LYNSIE MCKEOWN,
THE HOGAN GROUP-CHARLOTTESVILLE
Source: CAAR,MLS#: 669431 Originating MLS: Charlottesville Area Association of Realtors
Originating MLS: Charlottesville Area Association of Realtors
Facts & features
Interior
Bedrooms & bathrooms
- Bedrooms: 3
- Bathrooms: 1
- Full bathrooms: 1
- Main level bathrooms: 1
- Main level bedrooms: 1
Rooms
- Room types: Bathroom, Bedroom, Dining Room, Full Bath, Kitchen, Laundry, Living Room
Bedroom
- Level: First
Bedroom
- Level: Second
Bathroom
- Level: First
Dining room
- Level: First
Kitchen
- Level: First
Laundry
- Level: First
Living room
- Level: First
Heating
- Forced Air, Heat Pump
Cooling
- Central Air
Appliances
- Included: Electric Range, Refrigerator, Dryer, Washer
- Laundry: Washer Hookup, Dryer Hookup
Features
- Flooring: Ceramic Tile, Laminate
- Basement: Exterior Entry,Partial,Unfinished
Interior area
- Total structure area: 2,053
- Total interior livable area: 1,232 sqft
- Finished area above ground: 1,232
- Finished area below ground: 0
Property
Parking
- Parking features: Off Street, On Street
- Has uncovered spaces: Yes
Features
- Levels: One and One Half
- Stories: 1.5
- Patio & porch: Deck, Front Porch, Porch
- Fencing: Chain Link
Lot
- Size: 9,147.6 Square Feet
Details
- Parcel number: 067A 3 2 7
- Zoning description: R-1 Residential
Construction
Type & style
- Home type: SingleFamily
- Architectural style: Craftsman
- Property subtype: Single Family Residence
Materials
- Brick, Stick Built
- Foundation: Block
- Roof: Composition,Shingle
Condition
- New construction: No
- Year built: 1946
Utilities & green energy
- Sewer: Public Sewer
- Water: Public
- Utilities for property: Fiber Optic Available
Community & HOA
Community
- Subdivision: NONE
HOA
- Has HOA: No
Location
- Region: Fishersville
Financial & listing details
- Price per square foot: $218/sqft
- Tax assessed value: $172,400
- Annual tax amount: $607
- Date on market: 9/25/2025