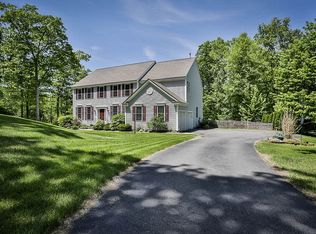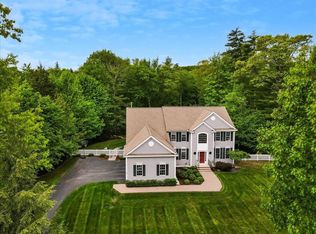Closed
Listed by:
Brandon Whitcher,
W Real Estate 603-606-6772
Bought with: Lamacchia Realty, Inc.
$1,050,000
37 Pondfield Road, Bedford, NH 03110
4beds
5,468sqft
Single Family Residence
Built in 2005
3.89 Acres Lot
$1,082,200 Zestimate®
$192/sqft
$7,891 Estimated rent
Home value
$1,082,200
$996,000 - $1.18M
$7,891/mo
Zestimate® history
Loading...
Owner options
Explore your selling options
What's special
Welcome home to this executive colonial in the highly sought after Barr Farm development. With over 5,400 sf of finished living area, there is plenty of room for everyone. The well-appointed kitchen with granite counter tops flows seamlessly into the sun-filled florida room and the family room with fireplace, perfect for entertaining. Hardwood flooring runs throughout the entire first floor which includes a formal dining room, living room and a dedicated office with French doors. The primary suite has a large closet area with custom closets, full bathroom with separate shower and jetted tub. The laundry room has been relocated to the second floor to create a larger mud room off the garage. Three good sized bedrooms, a full bathroom and additional Jack and Jill styled bathroom complete the second floor. The finished basement adds an additional +1,500 sf of living area which includes the game room complete with a custom-built copper bar with sink, a rec room, sewing room and a den with private 3/4 bathroom. This area could easily be converted into an accessory dwelling unit with town approvals. The large three-stall attached garage and beautifully landscaped yard add to this amazing property. Conveniently located in Bedford, NH which has excellent schools, is close to shopping, dining and has easy access to the major commuter routes.
Zillow last checked: 8 hours ago
Listing updated: January 15, 2025 at 02:06pm
Listed by:
Brandon Whitcher,
W Real Estate 603-606-6772
Bought with:
Lamacchia Realty, Inc.
Source: PrimeMLS,MLS#: 5018887
Facts & features
Interior
Bedrooms & bathrooms
- Bedrooms: 4
- Bathrooms: 5
- Full bathrooms: 3
- 3/4 bathrooms: 1
- 1/2 bathrooms: 1
Heating
- Propane, Hot Air
Cooling
- Central Air
Appliances
- Included: Dishwasher, Dryer, Microwave, Electric Range, Refrigerator, Washer, Gas Water Heater, Wine Cooler
Features
- Flooring: Carpet, Hardwood, Tile
- Basement: Concrete,Finished,Full,Walk-Out Access
- Has fireplace: Yes
- Fireplace features: Gas
Interior area
- Total structure area: 5,854
- Total interior livable area: 5,468 sqft
- Finished area above ground: 3,924
- Finished area below ground: 1,544
Property
Parking
- Total spaces: 3
- Parking features: Paved, Driveway, Garage, Attached
- Garage spaces: 3
- Has uncovered spaces: Yes
Features
- Levels: Two
- Stories: 2
- Exterior features: Deck
- Frontage length: Road frontage: 153
Lot
- Size: 3.89 Acres
- Features: Landscaped, Wooded
Details
- Parcel number: BEDDM2B23L37
- Zoning description: RA
- Other equipment: Portable Generator
Construction
Type & style
- Home type: SingleFamily
- Architectural style: Colonial
- Property subtype: Single Family Residence
Materials
- Wood Frame, Vinyl Siding
- Foundation: Concrete
- Roof: Architectural Shingle
Condition
- New construction: No
- Year built: 2005
Utilities & green energy
- Electric: Circuit Breakers
- Sewer: Private Sewer, Septic Tank
- Utilities for property: Phone, Cable, Propane
Community & neighborhood
Location
- Region: Bedford
Other
Other facts
- Road surface type: Paved
Price history
| Date | Event | Price |
|---|---|---|
| 1/15/2025 | Sold | $1,050,000-4.5%$192/sqft |
Source: | ||
| 12/2/2024 | Price change | $1,100,000-6.4%$201/sqft |
Source: | ||
| 10/16/2024 | Listed for sale | $1,175,000+105.9%$215/sqft |
Source: | ||
| 7/26/2005 | Sold | $570,700$104/sqft |
Source: Public Record Report a problem | ||
Public tax history
| Year | Property taxes | Tax assessment |
|---|---|---|
| 2024 | $16,014 +8.7% | $1,012,900 +1.8% |
| 2023 | $14,726 +9.1% | $995,000 +29.7% |
| 2022 | $13,501 +2.7% | $767,100 |
Find assessor info on the county website
Neighborhood: 03110
Nearby schools
GreatSchools rating
- 9/10Riddle Brook SchoolGrades: K-4Distance: 1 mi
- 6/10Ross A. Lurgio Middle SchoolGrades: 7-8Distance: 2.7 mi
- 8/10Bedford High SchoolGrades: 9-12Distance: 2.7 mi
Schools provided by the listing agent
- District: Bedford Sch District SAU #25
Source: PrimeMLS. This data may not be complete. We recommend contacting the local school district to confirm school assignments for this home.
Get a cash offer in 3 minutes
Find out how much your home could sell for in as little as 3 minutes with a no-obligation cash offer.
Estimated market value$1,082,200
Get a cash offer in 3 minutes
Find out how much your home could sell for in as little as 3 minutes with a no-obligation cash offer.
Estimated market value
$1,082,200

