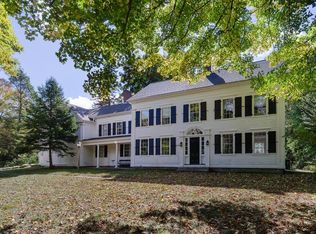This unique home features the best of both worlds- a classic New England exterior and striking contemporary interior. Originally built in 1846, architect designed major additions and renovations were done in 1998, 2003 and 2012. Updates done within the last 3 years include new hardwood floors, new bathroom floor tiles, granite counter tops and new kitchen appliances. Set on 1.7 landscaped acres on a quiet country road, this bright and sunny 11 room home includes 4 bedrooms(has 5 bedroom septic) 3 full bathrooms, a great room, and a home office as well as a study and artists studio, both with skylights. Good midway location for commuting to Boston via MBTA(FranklinStation) or driving to Providence. The Town of Wrentham has so much to offer- Access to Lake Pearl, boating, summer concerts, and lots of family activities.
This property is off market, which means it's not currently listed for sale or rent on Zillow. This may be different from what's available on other websites or public sources.
