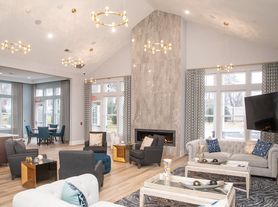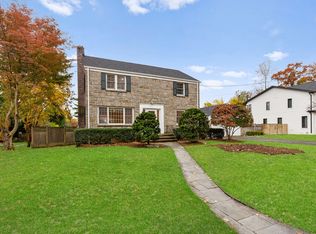Come see the fabulous, renovated cape in Dumont. The first level welcomes you to the entry foyer with a coat closet, good size living room with gleaming hardwood floors. The gourmet kitchen with soft closing doors, brand-new stainless-steel appliances, granite counters and breakfast bar. Direct access to the backyard from the side door. The dining room is large, with sliders to the quaint backyard space. First floor renovated bath and primary first floor bedroom. The second level boasts two additional bedrooms, modern half bath and extra space for a possible office or sitting area. There is a full finished basement, storage and laundry room. Attached garage and central air. Tenant is responsible for the first 150.00 in each repair, snow removal and lawn maintenance. No smoking and pets could be considered on a case-by-case basis. Close to transportation. Good credit and income a must.
TENANT RESPONSIBLE FOR THE WATER, GAS AND ELECTRIC. TENANT ALSO RESPONSIBLE FOR LAWN MAINTENANCE AND SNOW REMOVAL.
House for rent
Accepts Zillow applications
$3,700/mo
37 Revere Dr, Dumont, NJ 07628
3beds
--sqft
Price may not include required fees and charges.
Single family residence
Available now
No pets
Central air
In unit laundry
Attached garage parking
What's special
Attached garageCentral airFull finished basementFirst floor renovated bathPrimary first floor bedroomStorage and laundry roomBrand-new stainless-steel appliances
- 16 days |
- -- |
- -- |
Travel times
Facts & features
Interior
Bedrooms & bathrooms
- Bedrooms: 3
- Bathrooms: 2
- Full bathrooms: 1
- 1/2 bathrooms: 1
Cooling
- Central Air
Appliances
- Included: Dishwasher, Dryer, Oven, Refrigerator, Washer
- Laundry: In Unit
Features
- Flooring: Hardwood
Property
Parking
- Parking features: Attached
- Has attached garage: Yes
- Details: Contact manager
Features
- Exterior features: Electricity not included in rent, Gas not included in rent, Water not included in rent
Details
- Parcel number: 1000612000000004
Construction
Type & style
- Home type: SingleFamily
- Property subtype: Single Family Residence
Community & HOA
Location
- Region: Dumont
Financial & listing details
- Lease term: 1 Year
Price history
| Date | Event | Price |
|---|---|---|
| 11/17/2025 | Price change | $3,700-6.3% |
Source: Zillow Rentals | ||
| 11/7/2025 | Listed for rent | $3,950 |
Source: Zillow Rentals | ||
| 10/29/2025 | Sold | $645,000-0.8% |
Source: | ||
| 9/10/2025 | Pending sale | $650,000 |
Source: | ||
| 7/16/2025 | Listed for sale | $650,000+32.7% |
Source: | ||

