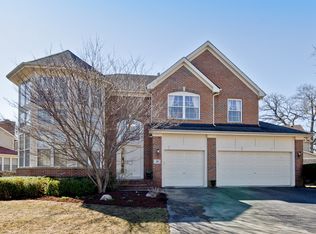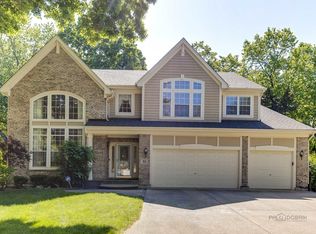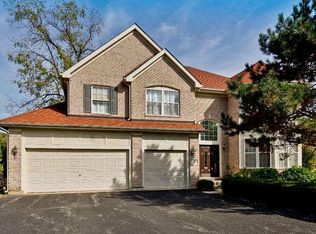Closed
$870,000
37 River Oaks Cir E, Buffalo Grove, IL 60089
4beds
3,722sqft
Single Family Residence
Built in 2001
0.3 Acres Lot
$964,500 Zestimate®
$234/sqft
$4,768 Estimated rent
Home value
$964,500
$916,000 - $1.01M
$4,768/mo
Zestimate® history
Loading...
Owner options
Explore your selling options
What's special
New roof 2021, new professional painted white kitchen cabinets, new kitchen exhaust vent. Spectacular 4 bedroom, 2.1 bath is located in AWARD-WINING STEVENSON HIGH SCHOOL DISTRICT!!! Enter into your grand two-story foyer leading you into your open two-story living room. The dining room boasts gorgeous columns and provides access to the spacious kitchen. Fall in love with your dream kitchen highlighting a large island, granite countertops, stainless steel appliances with a double oven, and an abundance of cabinetry. The eating area has access to a stunning outdoor brick paver patio surrounded by mature trees providing privacy. Spend time in your light and airy family room featuring a marble, gas fireplace. Office with double door entry, great laundry room, and half bath complete the main level. Retreat to your relaxing master suite presenting double door entry, vaulted ceiling, sitting room, two walk-in closets, and ensuite with a double sink vanity, skylight, and whirlpool tub. Three roomy bedrooms and a full bath finish the second level. The unfinished basement provides endless opportunities! Close to multiple forest preserves, restaurants, shopping, and more! This home has it all!
Zillow last checked: 8 hours ago
Listing updated: June 27, 2023 at 11:43am
Listing courtesy of:
Jane Lee 847-295-0800,
RE/MAX Top Performers,
Grace Yu 847-749-6557,
RE/MAX Top Performers
Bought with:
Jane Lee
RE/MAX Top Performers
Svetlana Woods
RE/MAX Top Performers
Source: MRED as distributed by MLS GRID,MLS#: 11775576
Facts & features
Interior
Bedrooms & bathrooms
- Bedrooms: 4
- Bathrooms: 3
- Full bathrooms: 2
- 1/2 bathrooms: 1
Primary bedroom
- Features: Flooring (Hardwood), Window Treatments (All), Bathroom (Full, Double Sink, Whirlpool & Sep Shwr)
- Level: Second
- Area: 272 Square Feet
- Dimensions: 17X16
Bedroom 2
- Features: Flooring (Hardwood), Window Treatments (All)
- Level: Second
- Area: 169 Square Feet
- Dimensions: 13X13
Bedroom 3
- Features: Flooring (Hardwood), Window Treatments (All)
- Level: Second
- Area: 156 Square Feet
- Dimensions: 13X12
Bedroom 4
- Features: Flooring (Hardwood), Window Treatments (All)
- Level: Second
- Area: 270 Square Feet
- Dimensions: 18X15
Dining room
- Features: Flooring (Hardwood), Window Treatments (All)
- Level: Main
- Area: 156 Square Feet
- Dimensions: 13X12
Family room
- Features: Flooring (Hardwood), Window Treatments (All)
- Level: Main
- Area: 480 Square Feet
- Dimensions: 30X16
Kitchen
- Features: Kitchen (Eating Area-Table Space, Granite Counters), Flooring (Ceramic Tile), Window Treatments (All)
- Level: Main
- Area: 240 Square Feet
- Dimensions: 16X15
Laundry
- Features: Flooring (Ceramic Tile)
- Level: Main
- Area: 104 Square Feet
- Dimensions: 13X8
Living room
- Features: Flooring (Hardwood), Window Treatments (All)
- Level: Main
- Area: 224 Square Feet
- Dimensions: 16X14
Office
- Features: Flooring (Hardwood), Window Treatments (All)
- Level: Main
- Area: 165 Square Feet
- Dimensions: 15X11
Sitting room
- Features: Flooring (Hardwood), Window Treatments (All)
- Level: Second
- Area: 221 Square Feet
- Dimensions: 17X13
Heating
- Natural Gas, Forced Air
Cooling
- Central Air
Appliances
- Included: Double Oven, Microwave, Dishwasher, Refrigerator, Washer, Dryer, Disposal, Stainless Steel Appliance(s), Range Hood
- Laundry: Main Level, Sink
Features
- Cathedral Ceiling(s), Walk-In Closet(s)
- Flooring: Hardwood
- Windows: Screens, Skylight(s)
- Basement: Unfinished,Full
- Number of fireplaces: 1
- Fireplace features: Attached Fireplace Doors/Screen, Gas Log, Gas Starter, Family Room
Interior area
- Total structure area: 5,623
- Total interior livable area: 3,722 sqft
Property
Parking
- Total spaces: 3
- Parking features: Asphalt, Garage Door Opener, On Site, Garage Owned, Attached, Garage
- Attached garage spaces: 3
- Has uncovered spaces: Yes
Accessibility
- Accessibility features: No Disability Access
Features
- Stories: 2
- Patio & porch: Patio
Lot
- Size: 0.30 Acres
- Features: Corner Lot, Landscaped, Mature Trees
Details
- Parcel number: 15162070310000
- Special conditions: None
- Other equipment: TV-Cable, Sump Pump, Backup Sump Pump;, Radon Mitigation System
Construction
Type & style
- Home type: SingleFamily
- Property subtype: Single Family Residence
Materials
- Brick, Cedar
- Roof: Asphalt
Condition
- New construction: No
- Year built: 2001
Utilities & green energy
- Sewer: Public Sewer
- Water: Public
Community & neighborhood
Security
- Security features: Security System, Carbon Monoxide Detector(s)
Community
- Community features: Curbs, Sidewalks, Street Lights, Street Paved
Location
- Region: Buffalo Grove
- Subdivision: River Oaks
Other
Other facts
- Listing terms: Conventional
- Ownership: Fee Simple
Price history
| Date | Event | Price |
|---|---|---|
| 6/26/2023 | Sold | $870,000+2.5%$234/sqft |
Source: | ||
| 6/11/2023 | Listing removed | -- |
Source: | ||
| 5/7/2023 | Contingent | $849,000$228/sqft |
Source: | ||
| 5/4/2023 | Listed for sale | $849,000+6.1%$228/sqft |
Source: | ||
| 2/21/2023 | Listing removed | -- |
Source: | ||
Public tax history
| Year | Property taxes | Tax assessment |
|---|---|---|
| 2023 | $21,317 +7.8% | $246,981 +6% |
| 2022 | $19,767 -0.2% | $233,045 +7.4% |
| 2021 | $19,803 +2.3% | $216,953 -2.8% |
Find assessor info on the county website
Neighborhood: 60089
Nearby schools
GreatSchools rating
- 9/10Half Day SchoolGrades: 3-5Distance: 1.2 mi
- 9/10Daniel Wright Jr High SchoolGrades: 6-8Distance: 2.4 mi
- 10/10Adlai E Stevenson High SchoolGrades: 9-12Distance: 0.8 mi
Schools provided by the listing agent
- Elementary: Laura B Sprague School
- Middle: Daniel Wright Junior High School
- High: Adlai E Stevenson High School
- District: 103
Source: MRED as distributed by MLS GRID. This data may not be complete. We recommend contacting the local school district to confirm school assignments for this home.

Get pre-qualified for a loan
At Zillow Home Loans, we can pre-qualify you in as little as 5 minutes with no impact to your credit score.An equal housing lender. NMLS #10287.
Sell for more on Zillow
Get a free Zillow Showcase℠ listing and you could sell for .
$964,500
2% more+ $19,290
With Zillow Showcase(estimated)
$983,790

