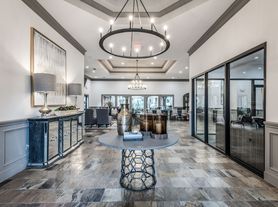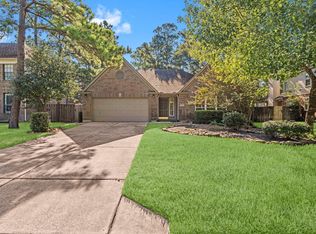Welcome to your updated haven! This home has never flooded and has received beautiful upgrades throughout. Inside, enjoy the fresh paint and laminate flooring with tile in wet areas. The kitchen shines with granite countertops, stainless steel appliances, and two spacious pantries. Both bathrooms have been tastefully updated for modern comfort. Outside, the large backyard features a 14x24 deck. With crown molding, ceiling fans, and recessed lighting, this home is full of thoughtful touches. Located in a great area, this property is a must-see for anyone seeking comfort and style.
Copyright notice - Data provided by HAR.com 2022 - All information provided should be independently verified.
House for rent
$2,200/mo
37 Rockfern Ct, Spring, TX 77380
3beds
1,631sqft
Price may not include required fees and charges.
Singlefamily
Available now
Electric, ceiling fan
Electric dryer hookup laundry
2 Attached garage spaces parking
Electric, fireplace
What's special
Fresh paintLaminate flooringLarge backyardRecessed lightingStainless steel appliancesCeiling fansGranite countertops
- 15 days |
- -- |
- -- |
Travel times
Looking to buy when your lease ends?
Consider a first-time homebuyer savings account designed to grow your down payment with up to a 6% match & a competitive APY.
Facts & features
Interior
Bedrooms & bathrooms
- Bedrooms: 3
- Bathrooms: 3
- Full bathrooms: 2
- 1/2 bathrooms: 1
Rooms
- Room types: Breakfast Nook
Heating
- Electric, Fireplace
Cooling
- Electric, Ceiling Fan
Appliances
- Included: Dishwasher, Disposal, Microwave, Oven, Range, Refrigerator
- Laundry: Electric Dryer Hookup, Hookups, Washer Hookup
Features
- All Bedrooms Up, Ceiling Fan(s)
- Flooring: Laminate, Tile
- Has fireplace: Yes
Interior area
- Total interior livable area: 1,631 sqft
Property
Parking
- Total spaces: 2
- Parking features: Attached, Covered
- Has attached garage: Yes
- Details: Contact manager
Features
- Stories: 2
- Exterior features: All Bedrooms Up, Architecture Style: Traditional, Attached, Electric Dryer Hookup, Flooring: Laminate, Formal Dining, Gas Log, Heating: Electric, Living Area - 1st Floor, Lot Features: Subdivided, Subdivided, Utility Room, Washer Hookup
Details
- Parcel number: 97283823300
Construction
Type & style
- Home type: SingleFamily
- Property subtype: SingleFamily
Condition
- Year built: 1982
Community & HOA
Location
- Region: Spring
Financial & listing details
- Lease term: Long Term,12 Months
Price history
| Date | Event | Price |
|---|---|---|
| 11/1/2025 | Listed for rent | $2,200+4.8%$1/sqft |
Source: | ||
| 5/26/2024 | Listing removed | -- |
Source: | ||
| 4/24/2024 | Price change | $2,100-4.5%$1/sqft |
Source: | ||
| 4/16/2024 | Listed for rent | $2,200+29.4%$1/sqft |
Source: | ||
| 7/13/2020 | Listing removed | $1,700$1/sqft |
Source: Realty Associates #66131495 | ||

