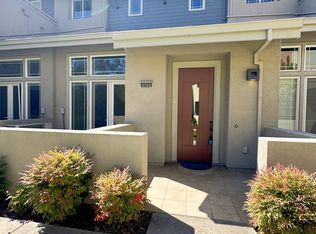3 bedrooms, 2 full baths single family house.
Located in one of best national award winning school district.
Open living and dining area under an exposed beam tongue & groove ceiling with track lighting and multiple skylights
Green house with expended living space.
Wood-grained and tile floors, textured walls, built-in closet organizers, and blinds in all bedrooms
Updated kitchen and baths, five skylights and large dual-pane, glass-enclosed sunroom for extended living space
Kitchen includes dual sink, gas range, dish washer, microwave, refrigerator and wine cooler with elegant black granite, bull-nosed counters, full height back-splashes and under cabinet lighting all around
Wrap-around, fully fenced grounds with aggregate-covered paths, parking and a large, private courtyard patio, all graced by lovely brick planters, providing plenty of space for outdoor entertaining, children's play and a gardener's dream
Laundry with LG front loading washer & dryer
Central forced air heating and air-conditioning, newly installed double-pane windows
Professionally landscaped yard with mature trees and automated sprinkler and drip system
Technology home with Google Nest thermometer, Google door ring, Google Yale lock, and Google security systems.
1536 sf living space on a 6175 sf lot
Tenant is responsible for all utility. Gardening paid by owner.
Minimum 640 credit score
House for rent
$6,800/mo
37 Roosevelt Cir, Palo Alto, CA 94306
3beds
1,536sqft
Price may not include required fees and charges.
Single family residence
Available now
Cats, dogs OK
Air conditioner, central air
In unit laundry
Off street parking
Fireplace
What's special
Mature treesLarge dual-pane glass-enclosed sunroomProfessionally landscaped yardWine coolerFive skylightsWrap-around fully fenced groundsWood-grained and tile floors
- 17 days
- on Zillow |
- -- |
- -- |
Travel times
Looking to buy when your lease ends?
Consider a first-time homebuyer savings account designed to grow your down payment with up to a 6% match & 4.15% APY.
Facts & features
Interior
Bedrooms & bathrooms
- Bedrooms: 3
- Bathrooms: 2
- Full bathrooms: 2
Rooms
- Room types: Dining Room, Family Room
Heating
- Fireplace
Cooling
- Air Conditioner, Central Air
Appliances
- Included: Dishwasher, Dryer, Microwave, Range Oven, Refrigerator, Washer
- Laundry: In Unit
Features
- Storage
- Flooring: Hardwood
- Windows: Double Pane Windows, Skylight(s)
- Has fireplace: Yes
Interior area
- Total interior livable area: 1,536 sqft
Property
Parking
- Parking features: Off Street
- Details: Contact manager
Features
- Exterior features: Garden, Granite countertop, Lawn, Living room, Sprinkler System, Stainless steel appliances
- Fencing: Fenced Yard
Lot
- Features: Near Public Transit
Details
- Additional structures: Greenhouse
- Parcel number: 13229022
Construction
Type & style
- Home type: SingleFamily
- Property subtype: Single Family Residence
Condition
- Year built: 1951
Utilities & green energy
- Utilities for property: Cable Available
Community & HOA
Location
- Region: Palo Alto
Financial & listing details
- Lease term: 1 Year
Price history
| Date | Event | Price |
|---|---|---|
| 8/7/2025 | Listed for rent | $6,800+9.7%$4/sqft |
Source: Zillow Rentals | ||
| 8/11/2021 | Listing removed | -- |
Source: Zillow Rental Manager | ||
| 8/6/2021 | Price change | $6,200+3.3%$4/sqft |
Source: Zillow Rental Manager | ||
| 8/4/2021 | Listed for rent | $6,000$4/sqft |
Source: Zillow Rental Manager | ||
| 6/9/2017 | Sold | $2,220,000+1%$1,445/sqft |
Source: Public Record | ||
![[object Object]](https://photos.zillowstatic.com/fp/340ff26478bd042a04472355ab10dc30-p_i.jpg)
