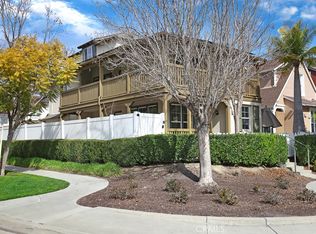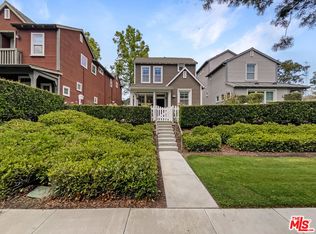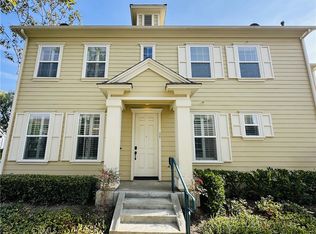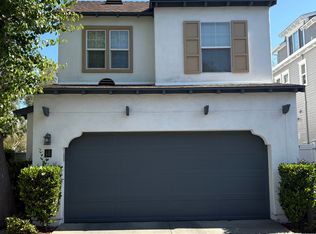Sold for $725,000
Listing Provided by:
Shanon Ohmann DRE #01701201 949-309-1244,
Realty One Group West
Bought with: OC Residential
$725,000
37 Rumford St, Ladera Ranch, CA 92694
2beds
1,426sqft
Townhouse
Built in 2003
5.13 Acres Lot
$735,400 Zestimate®
$508/sqft
$3,907 Estimated rent
Home value
$735,400
$677,000 - $794,000
$3,907/mo
Zestimate® history
Loading...
Owner options
Explore your selling options
What's special
Stylish Townhome in the Highly Desirable Davenport Community!
This light and bright 2-bedroom, 2.5-bath home offers the perfect combination of style, space, and comfort. Featuring dual master suites, each with its own private en-suite bathroom, a large office nook and a thoughtful layout is ideal place to call home.
The main living areas are located on the second floor, where you’ll find beautiful hardwood floors throughout—no carpet anywhere! The open-concept living room is filled with natural light and features a cozy gas fireplace and classic wood shutters that add warmth and character.
The kitchen is a true showstopper with crisp white cabinetry, sleek quartz countertops, stainless steel appliances, and a generous walk-in pantry.
A spacious office nook takes center stage as one of the home’s standout features—offering the perfect dedicated space for working from home, tackling creative projects, or setting up a study zone. It's a rare find that adds incredible flexibility without compromising your living space.
A stylish powder room is conveniently located for guests and everyday use.
You’ll also appreciate the expansive laundry room, thoughtfully designed with extensive cabinetry, tons of counter space for folding, and plenty of extra storage.
Nestled on a quiet, tree-lined street, you’re just a short walk to multiple parks, scenic trails, and the community pool. Plus, enjoy access to resort-style amenities including 4 clubhouses, 12 pools, spas, tennis courts, dog park, skate park, and more.
Top-rated schools, an attached garage, and high-speed internet round out this turnkey gem in one of the area's most sought-after neighborhoods.
Schedule your private tour today and fall in love with where you live!
Zillow last checked: 8 hours ago
Listing updated: July 10, 2025 at 10:40am
Listing Provided by:
Shanon Ohmann DRE #01701201 949-309-1244,
Realty One Group West
Bought with:
Jeff Basford, DRE #01742121
OC Residential
Source: CRMLS,MLS#: OC25086130 Originating MLS: California Regional MLS
Originating MLS: California Regional MLS
Facts & features
Interior
Bedrooms & bathrooms
- Bedrooms: 2
- Bathrooms: 3
- Full bathrooms: 2
- 1/2 bathrooms: 1
Bedroom
- Features: All Bedrooms Up
Cooling
- Central Air
Appliances
- Laundry: Washer Hookup, Gas Dryer Hookup, Inside, Laundry Room
Features
- Pantry, All Bedrooms Up
- Windows: Double Pane Windows, Shutters
- Has fireplace: Yes
- Fireplace features: Family Room, Gas
- Common walls with other units/homes: 2+ Common Walls
Interior area
- Total interior livable area: 1,426 sqft
Property
Parking
- Total spaces: 1
- Parking features: Direct Access, Garage, Garage Faces Rear
- Attached garage spaces: 1
Features
- Levels: Two
- Stories: 2
- Entry location: 1
- Patio & porch: Porch
- Pool features: Association
- Has spa: Yes
- Spa features: Association
- Fencing: None
- Has view: Yes
- View description: Neighborhood
Lot
- Size: 5.13 Acres
Details
- Parcel number: 93019670
- Special conditions: Standard
Construction
Type & style
- Home type: Townhouse
- Architectural style: Cape Cod
- Property subtype: Townhouse
- Attached to another structure: Yes
Materials
- Stucco
- Foundation: Slab
- Roof: Wood
Condition
- Turnkey
- New construction: No
- Year built: 2003
Utilities & green energy
- Sewer: Public Sewer
- Water: Public
- Utilities for property: Other
Community & neighborhood
Community
- Community features: Biking, Curbs, Dog Park, Hiking, Park, Street Lights, Sidewalks
Location
- Region: Ladera Ranch
- Subdivision: Davenport (Davp)
HOA & financial
HOA
- Has HOA: Yes
- HOA fee: $225 monthly
- Amenities included: Clubhouse, Sport Court, Dog Park, Fire Pit, Meeting Room, Meeting/Banquet/Party Room, Outdoor Cooking Area, Barbecue, Picnic Area, Playground, Pool, Spa/Hot Tub, Tennis Court(s), Trail(s)
- Association name: LARMAC
- Association phone: 949-218-0900
- Second HOA fee: $216 monthly
- Second association name: Davenport Hoa
- Second association phone: 949-218-0900
Other
Other facts
- Listing terms: Cash,Conventional
Price history
| Date | Event | Price |
|---|---|---|
| 7/16/2025 | Listing removed | $3,550$2/sqft |
Source: Zillow Rentals Report a problem | ||
| 7/10/2025 | Listed for rent | $3,550$2/sqft |
Source: Zillow Rentals Report a problem | ||
| 7/8/2025 | Sold | $725,000-8.2%$508/sqft |
Source: | ||
| 6/27/2025 | Contingent | $789,900$554/sqft |
Source: | ||
| 6/5/2025 | Listed for sale | $789,900$554/sqft |
Source: | ||
Public tax history
| Year | Property taxes | Tax assessment |
|---|---|---|
| 2025 | $8,370 +1.8% | $589,925 +2% |
| 2024 | $8,224 +1.8% | $578,358 +2% |
| 2023 | $8,082 -1.5% | $567,018 +2% |
Find assessor info on the county website
Neighborhood: Wycliffe Village
Nearby schools
GreatSchools rating
- 8/10Oso Grande Elementary SchoolGrades: K-5Distance: 0.5 mi
- 9/10Ladera Ranch Middle SchoolGrades: 6-8Distance: 0.6 mi
- 10/10San Juan Hills High SchoolGrades: 9-12Distance: 3.4 mi
Schools provided by the listing agent
- Elementary: Oso Grande
- Middle: Ladera Ranch
- High: San Juan Hills
Source: CRMLS. This data may not be complete. We recommend contacting the local school district to confirm school assignments for this home.
Get a cash offer in 3 minutes
Find out how much your home could sell for in as little as 3 minutes with a no-obligation cash offer.
Estimated market value
$735,400



