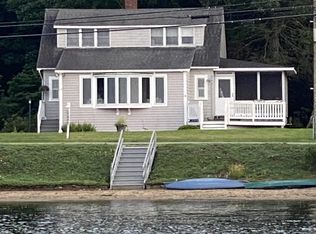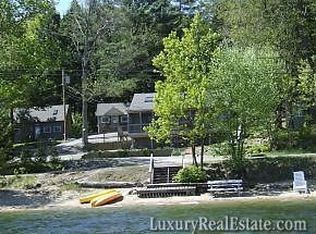Closed
Listed by:
Laurie Mack,
RE/MAX Town & Country 603-357-4100
Bought with: Compass New England, LLC
$941,000
37 South Shore Road, Chesterfield, NH 03462
3beds
2,056sqft
Single Family Residence
Built in 2021
0.54 Acres Lot
$906,800 Zestimate®
$458/sqft
$2,743 Estimated rent
Home value
$906,800
$825,000 - $1.01M
$2,743/mo
Zestimate® history
Loading...
Owner options
Explore your selling options
What's special
Lake living at its best..featured on HGTV’s House Hunters in January 2023 this newly constructed home sits overlooking Spofford Lake. When you are welcomed into this home you will find a well-designed gorgeous open concept living area with vaulted ceilings, sprawling front windows and doors opening onto a deck that allows you to take in the stunning views of Lake Spofford. Comfortable living area with built-ins and electric fireplace, gorgeous well-appointed kitchen with 42” cabinets, soft-close drawers, Kitchen Aid stainless appliances, and a huge working island accented in cobalt blue sets off the luxurious white quartz counter tops. The first-floor bath has a walk-in shower with dramatic Moroccan tiled floors and modern fixtures. There are two nice sized bedrooms on the first floor, large primary bedroom on the second floor with walk-in closet and en-suite with large walk-in shower and soaking tub. In the walk-out basement there is a large laundry room, one car garage with Siemens charging station, and large storage area. Just a short stroll down to the water you can rest in the Adirondack chairs on your very own beach, soak up the sun, park your boat at the dock for easy access, kick back, relax and enjoy Spofford Lake's 700+ acres of crystal clear waters. A perfect getaway or year-round home, just minutes to Keene or Brattleboro, an hour from many ski areas. Life doesn’t get any better than this.
Zillow last checked: 8 hours ago
Listing updated: May 04, 2023 at 12:39pm
Listed by:
Laurie Mack,
RE/MAX Town & Country 603-357-4100
Bought with:
Scott Rome
Compass New England, LLC
Source: PrimeMLS,MLS#: 4944572
Facts & features
Interior
Bedrooms & bathrooms
- Bedrooms: 3
- Bathrooms: 2
- Full bathrooms: 1
- 3/4 bathrooms: 1
Heating
- Oil, Forced Air
Cooling
- Central Air
Appliances
- Included: Dishwasher, Dryer, Microwave, Electric Range, Refrigerator, Washer, Electric Water Heater
- Laundry: In Basement
Features
- Cathedral Ceiling(s), Ceiling Fan(s), Kitchen Island, Primary BR w/ BA, Natural Light, Soaking Tub, Indoor Storage, Vaulted Ceiling(s), Walk-In Closet(s)
- Flooring: Tile, Wood
- Basement: Concrete,Concrete Floor,Full,Interior Stairs,Storage Space,Unfinished,Walkout,Exterior Entry,Basement Stairs,Walk-Out Access
- Number of fireplaces: 1
- Fireplace features: 1 Fireplace
Interior area
- Total structure area: 4,218
- Total interior livable area: 2,056 sqft
- Finished area above ground: 2,056
- Finished area below ground: 0
Property
Parking
- Total spaces: 6
- Parking features: Gravel, Garage, On Site, Parking Spaces 6+, Underground, Electric Vehicle Charging Station(s)
- Garage spaces: 1
Features
- Levels: Two
- Stories: 2
- Exterior features: Boat Slip/Dock, Dock, Deck, Private Dock
- Has view: Yes
- View description: Lake, Water
- Water view: Lake,Water
- Waterfront features: Lake Access, Lake Front, Lakes, Beach Access
- Frontage length: Road frontage: 48
Lot
- Size: 0.54 Acres
- Features: Sloped
Details
- Parcel number: CHFDM5ABB012
- Zoning description: residential
- Other equipment: Other
Construction
Type & style
- Home type: SingleFamily
- Architectural style: A-Frame
- Property subtype: Single Family Residence
Materials
- Wood Frame, Wood Siding
- Foundation: Concrete
- Roof: Asphalt Shingle
Condition
- New construction: No
- Year built: 2021
Utilities & green energy
- Electric: 200+ Amp Service, Circuit Breakers
- Sewer: Leach Field
Community & neighborhood
Security
- Security features: HW/Batt Smoke Detector
Location
- Region: Spofford
Other
Other facts
- Road surface type: Paved
Price history
| Date | Event | Price |
|---|---|---|
| 4/28/2023 | Sold | $941,000$458/sqft |
Source: | ||
| 3/8/2023 | Pending sale | $941,000$458/sqft |
Source: | ||
| 3/3/2023 | Listed for sale | $941,000$458/sqft |
Source: | ||
| 8/12/2022 | Sold | $941,000-4.5%$458/sqft |
Source: | ||
| 4/18/2022 | Listed for sale | $985,000+203.1%$479/sqft |
Source: | ||
Public tax history
| Year | Property taxes | Tax assessment |
|---|---|---|
| 2024 | $13,369 -7.9% | $660,500 -9.8% |
| 2023 | $14,518 +70.9% | $732,500 +67.4% |
| 2022 | $8,496 +67.7% | $437,500 +95.3% |
Find assessor info on the county website
Neighborhood: 03462
Nearby schools
GreatSchools rating
- 8/10Chesterfield Central SchoolGrades: K-8Distance: 1.3 mi
Schools provided by the listing agent
- Elementary: Chesterfield School
- Middle: Chesterfield School
- High: Keene High School
- District: Chesterfield
Source: PrimeMLS. This data may not be complete. We recommend contacting the local school district to confirm school assignments for this home.
Get pre-qualified for a loan
At Zillow Home Loans, we can pre-qualify you in as little as 5 minutes with no impact to your credit score.An equal housing lender. NMLS #10287.

