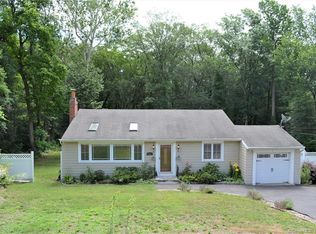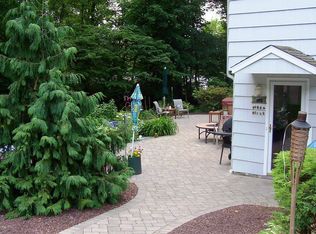Sold for $490,000
$490,000
37 Shawnee Road, Trumbull, CT 06611
3beds
1,560sqft
Single Family Residence
Built in 1955
1.06 Acres Lot
$499,800 Zestimate®
$314/sqft
$3,444 Estimated rent
Home value
$499,800
$450,000 - $555,000
$3,444/mo
Zestimate® history
Loading...
Owner options
Explore your selling options
What's special
Located in the coveted Nichols section of Trumbull, this 3 Bedroom, 1.5 Bath home awaits its next owners. Situated on over an acre of property, you will find beautiful gardens, brick patterned walkways and ultimate privacy in the backyard. Curb appeal is evident, with its stately presence and lighted pillars at the entrance of the driveway. A unique and open floorplan that features hardwood flooring, 9 foot+ ceilings, fireplace, generous sized bedrooms, large laundry room and plenty of natural light throughout. The 2 car garage is abundant in size with plenty of extra room for storage. Enjoy the rooftop deck in the morning or unwind after a long day, those cherished memories are just waiting to be made! Come make this home your home, and add some personal touches. The location of the property is so desirable...minutes from Trumbull Center, Twin Brooks, Unity Park, and Rail Trails. The Merritt Parkway is just a short ride down the road. Schedule a viewing today!
Zillow last checked: 8 hours ago
Listing updated: July 02, 2025 at 08:18am
Listed by:
John J. Sivak 203-362-9505,
Coldwell Banker Realty 203-426-5679
Bought with:
Gianni Viscuso, RES.0811664
RE/MAX Right Choice
Source: Smart MLS,MLS#: 24093571
Facts & features
Interior
Bedrooms & bathrooms
- Bedrooms: 3
- Bathrooms: 2
- Full bathrooms: 1
- 1/2 bathrooms: 1
Primary bedroom
- Features: Hardwood Floor
- Level: Main
- Area: 188.75 Square Feet
- Dimensions: 12.5 x 15.1
Bedroom
- Features: Wall/Wall Carpet, Hardwood Floor
- Level: Upper
- Area: 167.61 Square Feet
- Dimensions: 11.1 x 15.1
Bedroom
- Features: Balcony/Deck, Hardwood Floor
- Level: Upper
- Area: 129.99 Square Feet
- Dimensions: 11.7 x 11.11
Bathroom
- Features: Tile Floor
- Level: Lower
- Area: 36 Square Feet
- Dimensions: 5 x 7.2
Bathroom
- Features: Tub w/Shower, Tile Floor
- Level: Upper
- Area: 68 Square Feet
- Dimensions: 8 x 8.5
Dining room
- Features: Wall/Wall Carpet
- Level: Lower
- Area: 139.38 Square Feet
- Dimensions: 10.1 x 13.8
Kitchen
- Features: Breakfast Bar, Vinyl Floor
- Level: Lower
- Area: 113.12 Square Feet
- Dimensions: 10.1 x 11.2
Living room
- Features: High Ceilings, Fireplace, Wall/Wall Carpet, Hardwood Floor
- Level: Main
- Area: 322.5 Square Feet
- Dimensions: 12.5 x 25.8
Heating
- Baseboard, Hot Water, Natural Gas
Cooling
- Wall Unit(s)
Appliances
- Included: Electric Range, Oven/Range, Microwave, Refrigerator, Dishwasher, Washer, Dryer, Gas Water Heater, Water Heater
- Laundry: Lower Level
Features
- Doors: Storm Door(s)
- Basement: Crawl Space,Heated,Storage Space,Garage Access,Interior Entry,Partially Finished,Concrete
- Attic: Access Via Hatch
- Number of fireplaces: 1
Interior area
- Total structure area: 1,560
- Total interior livable area: 1,560 sqft
- Finished area above ground: 1,000
- Finished area below ground: 560
Property
Parking
- Total spaces: 2
- Parking features: Attached, Garage Door Opener
- Attached garage spaces: 2
Features
- Levels: Multi/Split
- Patio & porch: Porch, Deck, Patio
- Exterior features: Rain Gutters, Garden, Lighting, Stone Wall
Lot
- Size: 1.06 Acres
- Features: Wooded, Dry, Level, Sloped
Details
- Additional structures: Shed(s)
- Parcel number: 398063
- Zoning: AA
Construction
Type & style
- Home type: SingleFamily
- Architectural style: Split Level
- Property subtype: Single Family Residence
Materials
- Vinyl Siding
- Foundation: Concrete Perimeter
- Roof: Asphalt,Gable
Condition
- New construction: No
- Year built: 1955
Utilities & green energy
- Sewer: Public Sewer
- Water: Public
- Utilities for property: Cable Available
Green energy
- Energy efficient items: Doors
Community & neighborhood
Community
- Community features: Golf, Health Club, Lake, Library, Park, Playground, Private School(s), Pool
Location
- Region: Trumbull
- Subdivision: Nichols
Price history
| Date | Event | Price |
|---|---|---|
| 7/2/2025 | Pending sale | $490,000$314/sqft |
Source: | ||
| 7/1/2025 | Sold | $490,000$314/sqft |
Source: | ||
| 5/21/2025 | Listed for sale | $490,000$314/sqft |
Source: | ||
Public tax history
| Year | Property taxes | Tax assessment |
|---|---|---|
| 2025 | $9,113 +2.8% | $246,820 |
| 2024 | $8,863 +1.6% | $246,820 |
| 2023 | $8,720 +1.6% | $246,820 |
Find assessor info on the county website
Neighborhood: Trumbull Center
Nearby schools
GreatSchools rating
- 9/10Middlebrook SchoolGrades: K-5Distance: 1.7 mi
- 7/10Madison Middle SchoolGrades: 6-8Distance: 3.6 mi
- 10/10Trumbull High SchoolGrades: 9-12Distance: 1.7 mi
Schools provided by the listing agent
- Elementary: Booth Hill
- Middle: Hillcrest
- High: Trumbull
Source: Smart MLS. This data may not be complete. We recommend contacting the local school district to confirm school assignments for this home.
Get pre-qualified for a loan
At Zillow Home Loans, we can pre-qualify you in as little as 5 minutes with no impact to your credit score.An equal housing lender. NMLS #10287.
Sell with ease on Zillow
Get a Zillow Showcase℠ listing at no additional cost and you could sell for —faster.
$499,800
2% more+$9,996
With Zillow Showcase(estimated)$509,796

