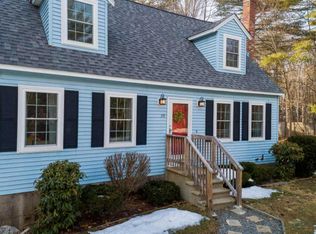Closed
Listed by:
Judy A Upham,
Matchmaker Realty LLC 603-530-2421
Bought with: BHG Masiello Atkinson
$543,210
37 Sheldon Road, Derry, NH 03038
4beds
1,896sqft
Single Family Residence
Built in 1985
1.32 Acres Lot
$554,200 Zestimate®
$287/sqft
$3,468 Estimated rent
Home value
$554,200
$510,000 - $604,000
$3,468/mo
Zestimate® history
Loading...
Owner options
Explore your selling options
What's special
Come see this great house in much sought after East Derry. Four bedrooms and two full baths, this home has lots of room to grow. Yes, it has a fully applianced kitchen featuring newer dishwasher, microwave, and range, a bright dining room, lovely living room, one bedroom, and one full bath on the first floor. On the second floor you will find the large front to back primary bedroom, two more bedrooms, and another full bath. The basement has one finished room, a one car garage under, the laundry, new well pump, water softener, and two oil tanks. Two newer mini splits for cool air in summer and heat in the winter. Showing time delay to remove dogs from the home. NO SHOWINGS UNTIL THE OPEN HOUSE SUNDAY 11/10 11:00-1:00
Zillow last checked: 8 hours ago
Listing updated: December 30, 2024 at 07:45pm
Listed by:
Judy A Upham,
Matchmaker Realty LLC 603-530-2421
Bought with:
Lisa Sears
BHG Masiello Atkinson
Source: PrimeMLS,MLS#: 5021429
Facts & features
Interior
Bedrooms & bathrooms
- Bedrooms: 4
- Bathrooms: 2
- Full bathrooms: 2
Heating
- Oil, Baseboard, Electric, ENERGY STAR Qualified Equipment, Forced Air, Hot Water, Mini Split
Cooling
- Mini Split
Appliances
- Included: Dishwasher, Dryer, Microwave, Electric Range, Refrigerator, Washer
- Laundry: In Basement
Features
- Ceiling Fan(s)
- Flooring: Laminate, Parquet, Wood
- Basement: Climate Controlled,Concrete,Full,Partially Finished,Interior Stairs,Walkout,Exterior Entry,Walk-Out Access
Interior area
- Total structure area: 2,376
- Total interior livable area: 1,896 sqft
- Finished area above ground: 1,728
- Finished area below ground: 168
Property
Parking
- Total spaces: 1
- Parking features: Paved, Driveway, Off Street, Parking Spaces 1 - 10
- Garage spaces: 1
- Has uncovered spaces: Yes
Features
- Levels: Two
- Stories: 2
- Patio & porch: Patio
- Exterior features: Deck, Shed
Lot
- Size: 1.32 Acres
- Features: Country Setting, Sloped
Details
- Parcel number: DERYM10B35L3
- Zoning description: LDR
Construction
Type & style
- Home type: SingleFamily
- Architectural style: Gambrel
- Property subtype: Single Family Residence
Materials
- Wood Frame, Vinyl Siding
- Foundation: Concrete
- Roof: Architectural Shingle
Condition
- New construction: No
- Year built: 1985
Utilities & green energy
- Electric: 200+ Amp Service, Circuit Breakers, Generator Ready
- Sewer: Private Sewer
- Utilities for property: Cable
Community & neighborhood
Location
- Region: Derry
Price history
| Date | Event | Price |
|---|---|---|
| 12/30/2024 | Sold | $543,210+0.6%$287/sqft |
Source: | ||
| 11/12/2024 | Contingent | $539,900$285/sqft |
Source: | ||
| 11/7/2024 | Listed for sale | $539,900+255.4%$285/sqft |
Source: | ||
| 5/30/2000 | Sold | $151,900+37.8%$80/sqft |
Source: Public Record Report a problem | ||
| 3/31/1997 | Sold | $110,200$58/sqft |
Source: Public Record Report a problem | ||
Public tax history
| Year | Property taxes | Tax assessment |
|---|---|---|
| 2024 | $8,775 +11.2% | $469,500 +23% |
| 2023 | $7,894 +9.2% | $381,700 +0.6% |
| 2022 | $7,228 +6.4% | $379,600 +36% |
Find assessor info on the county website
Neighborhood: 03038
Nearby schools
GreatSchools rating
- 5/10East Derry Memorial Elementary SchoolGrades: K-5Distance: 1 mi
- 5/10West Running Brook Middle SchoolGrades: 6-8Distance: 3.8 mi
Schools provided by the listing agent
- Elementary: East Derry Memorial Elem
- Middle: West Running Brook Middle Sch
- High: Pinkerton Academy
- District: Derry School District SAU #10
Source: PrimeMLS. This data may not be complete. We recommend contacting the local school district to confirm school assignments for this home.
Get a cash offer in 3 minutes
Find out how much your home could sell for in as little as 3 minutes with a no-obligation cash offer.
Estimated market value$554,200
Get a cash offer in 3 minutes
Find out how much your home could sell for in as little as 3 minutes with a no-obligation cash offer.
Estimated market value
$554,200
