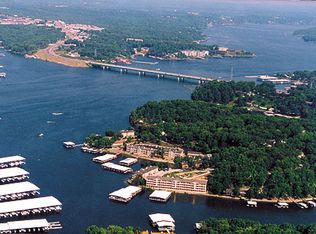Private setting home located down horseshoe bend. Two story home with two master suites, open living and kitchen, bonus media room with bar and half kitchen downstairs. Three bedrooms complete the main level of the home. One of the bedrooms is a master suite with two guest bedrooms. Oversized two car garage. Laundry room is also located on main level. Open deck outside the dining area and an open deck plus screened deck off the lower level. Need a hot tub to soak and relax?! It comes with your own personal hot tub as well. Home has a beautiful layout, great touches and finishes as well. The private setting location make it the ultimate Lake Ozark retreat. Call today to schedule a showing. Welcome Home.
This property is off market, which means it's not currently listed for sale or rent on Zillow. This may be different from what's available on other websites or public sources.

