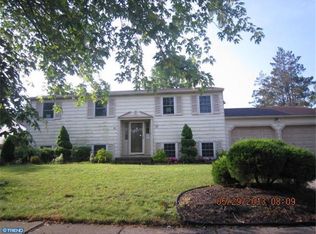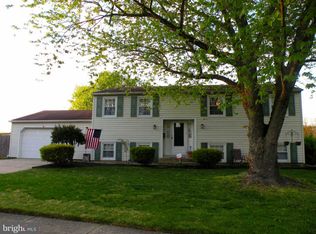Immediate Occupancy available! This beautiful 4 bedroom, 1.5 bath home features vinyl siding, a new roof, vinyl windows, a stunning kitchen, new doors & trim, attached garage, fenced yard, and so much more. You enter the home into a beautiful foyer that has modern lighting, custom railings, and new water resistant laminate flooring. Go up a few steps to the main level, which boasts an open layout (kitchen, dining & living rooms) & tons of upgrades. New flooring flows throughout. New LED recessed lighting and fresh paint highlight the open concept. The kitchen though is stunning. It features plenty of modern cabinetry & drawers, upgraded quartzite counters, blue tile backsplash, and a stainless steel appliance package (5 burner gas range). There is also a big island with pendant lighting, and additional storage underneath. Off the spacious dining room is a slider to the rear covered deck. The living room also features new LED recessed lighting and plenty of space to entertain. Also on this level is the fully remodeled bathroom. It features water resistant flooring, linen closet, new vanity & fixtures, and tile tub surround. Make sure to check out the fan & light! It has the ability to play music (Bluetooth), light up different colors, and it has a night mode. The master bedroom has direct access to the bathroom. All bedrooms are generously sized, feature the new laminate floors and new LED lights. The lower level features more new flooring and a ton of space. The family room boasts a fireplace with live edge black walnut mantle, LED lighting, vinyl windows, and tons of space to entertain. There is also a 4th bedroom, but could also be used as an office or play room. The half bath has also been updated with new fixtures. Interior access to the garage is also conveniently located by the half bath. The garage is huge, has an automatic door opener, and access to the backyard. A covered deck overlooks the fully fenced backyard, which is oversized since it is a corner lot. 2020-08-07
This property is off market, which means it's not currently listed for sale or rent on Zillow. This may be different from what's available on other websites or public sources.


