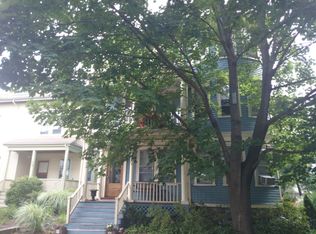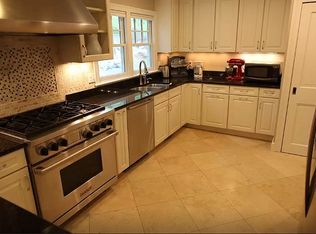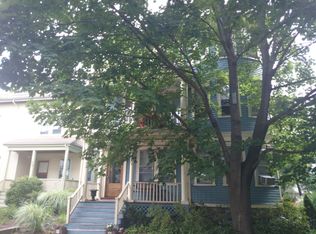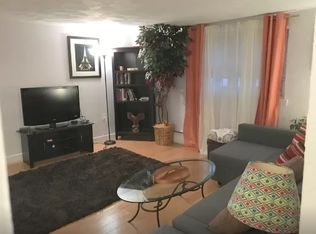Sold for $2,970,000
$2,970,000
37 Stanton Rd, Brookline, MA 02445
5beds
2,676sqft
Single Family Residence
Built in 1895
5,493 Square Feet Lot
$3,002,200 Zestimate®
$1,110/sqft
$4,750 Estimated rent
Home value
$3,002,200
$2.79M - $3.24M
$4,750/mo
Zestimate® history
Loading...
Owner options
Explore your selling options
What's special
Meticulously maintained Victorian-era single-family home sited on a tree-lined side street in Brookline Village a short distance to shopping, restaurants, T-Station and High School. Step into timeless elegance to this beautifully preserved residence with original detailed moldings, intricate architectural details, stained glass windows, and gorgeous white oak fireplace mantels. Large living room with built in shelving and dining room with original hutch create inviting spaces ideal for entertaining and comfortable living. High-end kitchen with Wolf range, Bosch refrigerator, granite counters, pantry and eating area, leads to generous patio and ample grassy yard. Second floor offers 3 bedrooms, a family room and one full bathroom. Large, screened porch and laundry. Third floor has two bedrooms, an office, and full bathroom. Ample room for guests and home offices. HVAC. Laundry on lower level and 2nd floors. 2-car garage and two more off street parking spaces. Walk score of 88!
Zillow last checked: 8 hours ago
Listing updated: June 12, 2025 at 06:05pm
Listed by:
Ezra Stillman 617-721-7007,
Hammond Residential Real Estate 617-731-4644,
Amy Stillman 508-272-3972
Bought with:
Matt Montgomery Group
Compass
Source: MLS PIN,MLS#: 73352889
Facts & features
Interior
Bedrooms & bathrooms
- Bedrooms: 5
- Bathrooms: 4
- Full bathrooms: 2
- 1/2 bathrooms: 2
Primary bedroom
- Features: Closet, Flooring - Wood
- Level: Second
- Area: 182
- Dimensions: 14 x 13
Bedroom 2
- Features: Closet, Flooring - Wood
- Level: Second
- Area: 168
- Dimensions: 14 x 12
Bedroom 3
- Features: Closet, Flooring - Wood
- Level: Second
- Area: 182
- Dimensions: 14 x 13
Bedroom 4
- Features: Closet, Flooring - Wall to Wall Carpet
- Level: Third
- Area: 306
- Dimensions: 18 x 17
Bedroom 5
- Features: Closet, Flooring - Wall to Wall Carpet
- Level: Third
- Area: 132
- Dimensions: 12 x 11
Primary bathroom
- Features: No
Bathroom 1
- Features: Bathroom - Half, Flooring - Stone/Ceramic Tile, Pedestal Sink
- Level: First
- Area: 24
- Dimensions: 6 x 4
Bathroom 2
- Features: Bathroom - Full, Bathroom - Tiled With Tub & Shower, Closet - Linen, Countertops - Upgraded
- Level: Second
- Area: 80
- Dimensions: 10 x 8
Bathroom 3
- Features: Bathroom - Full, Bathroom - Tiled With Tub & Shower, Flooring - Stone/Ceramic Tile, Countertops - Stone/Granite/Solid
- Level: Third
- Area: 56
- Dimensions: 8 x 7
Dining room
- Features: Closet/Cabinets - Custom Built, Flooring - Hardwood, Flooring - Wood
- Level: First
- Area: 208
- Dimensions: 16 x 13
Family room
- Features: Closet, Closet/Cabinets - Custom Built, Flooring - Wood
- Level: Second
- Area: 169
- Dimensions: 13 x 13
Kitchen
- Level: First
- Area: 221
- Dimensions: 17 x 13
Living room
- Features: Closet/Cabinets - Custom Built, Flooring - Hardwood, Window(s) - Stained Glass
- Level: First
- Area: 208
- Dimensions: 16 x 13
Office
- Features: Flooring - Wood
- Level: Third
- Area: 120
- Dimensions: 12 x 10
Heating
- Central, Forced Air, Natural Gas, Fireplace(s)
Cooling
- Central Air
Appliances
- Included: Gas Water Heater, Water Heater, Range, Dishwasher, Disposal, Refrigerator, Washer, Dryer, Range Hood, Plumbed For Ice Maker
- Laundry: Flooring - Wood, Gas Dryer Hookup, Washer Hookup, In Basement, Electric Dryer Hookup
Features
- Bathroom - 1/4, Entrance Foyer, Office, Bathroom, Internet Available - Broadband
- Flooring: Wood, Tile, Vinyl, Carpet, Hardwood, Flooring - Hardwood, Flooring - Wood
- Windows: Insulated Windows, Storm Window(s)
- Basement: Full,Interior Entry,Bulkhead,Concrete,Unfinished
- Number of fireplaces: 2
- Fireplace features: Family Room, Living Room
Interior area
- Total structure area: 2,676
- Total interior livable area: 2,676 sqft
- Finished area above ground: 2,676
Property
Parking
- Total spaces: 4
- Parking features: Detached, Off Street, Driveway
- Garage spaces: 2
- Uncovered spaces: 2
Accessibility
- Accessibility features: No
Features
- Patio & porch: Porch, Porch - Enclosed, Patio
- Exterior features: Porch, Porch - Enclosed, Patio, Rain Gutters
Lot
- Size: 5,493 sqft
- Features: Level
Details
- Parcel number: B:200 L:0006 S:0000,36383
- Zoning: T-6
Construction
Type & style
- Home type: SingleFamily
- Architectural style: Victorian
- Property subtype: Single Family Residence
Materials
- Frame
- Foundation: Stone
- Roof: Shingle
Condition
- Year built: 1895
Utilities & green energy
- Electric: 110 Volts, 200+ Amp Service
- Sewer: Public Sewer
- Water: Public
- Utilities for property: for Gas Range, for Gas Dryer, for Electric Dryer, Washer Hookup, Icemaker Connection
Community & neighborhood
Community
- Community features: Public Transportation, Shopping, Pool, Park, Highway Access, House of Worship, Public School, T-Station, Sidewalks
Location
- Region: Brookline
- Subdivision: Brookline Village near High School
Other
Other facts
- Listing terms: Contract
- Road surface type: Paved
Price history
| Date | Event | Price |
|---|---|---|
| 6/11/2025 | Sold | $2,970,000+0.7%$1,110/sqft |
Source: MLS PIN #73352889 Report a problem | ||
| 4/2/2025 | Listed for sale | $2,950,000+719.4%$1,102/sqft |
Source: MLS PIN #73352889 Report a problem | ||
| 1/11/2016 | Listing removed | $3,000$1/sqft |
Source: Freedom Realty Report a problem | ||
| 1/5/2016 | Listed for rent | $3,000$1/sqft |
Source: Freedom Realty Report a problem | ||
| 6/2/1994 | Sold | $360,000$135/sqft |
Source: Public Record Report a problem | ||
Public tax history
| Year | Property taxes | Tax assessment |
|---|---|---|
| 2025 | $22,396 +5.2% | $2,269,100 +4.2% |
| 2024 | $21,282 +11.9% | $2,178,300 +14.2% |
| 2023 | $19,011 +2.7% | $1,906,800 +5% |
Find assessor info on the county website
Neighborhood: 02445
Nearby schools
GreatSchools rating
- 9/10Pierce SchoolGrades: K-8Distance: 0.2 mi
- 9/10Brookline High SchoolGrades: 9-12Distance: 0.2 mi
Schools provided by the listing agent
- Elementary: Pierce
- High: Brookline
Source: MLS PIN. This data may not be complete. We recommend contacting the local school district to confirm school assignments for this home.
Get a cash offer in 3 minutes
Find out how much your home could sell for in as little as 3 minutes with a no-obligation cash offer.
Estimated market value$3,002,200
Get a cash offer in 3 minutes
Find out how much your home could sell for in as little as 3 minutes with a no-obligation cash offer.
Estimated market value
$3,002,200



