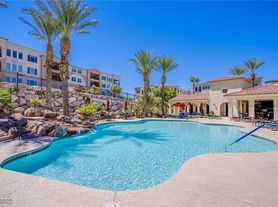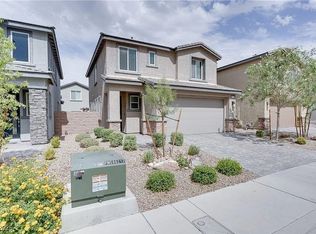Welcome to your dream home at 37 Stonemark Dr, nestled in guard-gated Anthem Country Club. This renovated Compass Rose floor plan on a premium lot blends elegance and function. The island kitchen features granite counters, upgraded cabinets with pull-out shelves, pantry, breakfast bar, & stainless steel appliances, including a French door fridge & new gas cooktop. The serene primary suite offers a walk-in closet & spa-inspired bath with dual sinks and jetted tub. Enjoy two spacious living areas, formal dining, and dual patios for perfect indoor-outdoor flow. Anthem Country Club, renowned for its luxurious amenities, boasts a par-72 championship golf course, six lighted tennis courts, a 2,500 sq. ft. fitness center, and dining with stunning views. Enjoy resort-style swimming amenities and a family-friendly atmosphere. Conveniently located just 15 minutes from the Las Vegas Strip, this exceptional community caters to an upscale lifestyle. Explore the elegance and lifestyle awaiting you!
The data relating to real estate for sale on this web site comes in part from the INTERNET DATA EXCHANGE Program of the Greater Las Vegas Association of REALTORS MLS. Real estate listings held by brokerage firms other than this site owner are marked with the IDX logo.
Information is deemed reliable but not guaranteed.
Copyright 2022 of the Greater Las Vegas Association of REALTORS MLS. All rights reserved.
House for rent
$3,900/mo
37 Stonemark Dr, Henderson, NV 89052
3beds
2,614sqft
Price may not include required fees and charges.
Singlefamily
Available now
-- Pets
Central air, electric, ceiling fan
In unit laundry
2 Attached garage spaces parking
Fireplace
What's special
- 26 days
- on Zillow |
- -- |
- -- |
Travel times
Facts & features
Interior
Bedrooms & bathrooms
- Bedrooms: 3
- Bathrooms: 4
- Full bathrooms: 2
- 3/4 bathrooms: 1
- 1/2 bathrooms: 1
Heating
- Fireplace
Cooling
- Central Air, Electric, Ceiling Fan
Appliances
- Included: Dishwasher, Disposal, Double Oven, Dryer, Microwave, Oven, Refrigerator, Stove, Washer
- Laundry: In Unit
Features
- Bedroom on Main Level, Ceiling Fan(s), Primary Downstairs, Walk In Closet, Window Treatments
- Flooring: Carpet, Tile
- Has fireplace: Yes
Interior area
- Total interior livable area: 2,614 sqft
Property
Parking
- Total spaces: 2
- Parking features: Attached, Garage, Private, Covered
- Has attached garage: Yes
- Details: Contact manager
Features
- Stories: 1
- Exterior features: Architecture Style: One Story, Attached, Barbecue, Basketball Court, Bedroom on Main Level, Business Center, Ceiling Fan(s), Clubhouse, Country Club, Epoxy Flooring, Finished Garage, Fitness Center, Floor Covering: Ceramic, Floor Covering: Marble, Flooring: Ceramic, Flooring: Marble, Garage, Garage Door Opener, Gas Water Heater, Gated, Golf Course, Guard, Inside Entrance, Jogging Path, Park, Playground, Pool, Primary Downstairs, Private, Security, Shelves, Tennis Court(s), Walk In Closet, Water Heater, Water Softener Owned, Window Treatments
- Has spa: Yes
- Spa features: Hottub Spa
Details
- Parcel number: 19008414019
Construction
Type & style
- Home type: SingleFamily
- Property subtype: SingleFamily
Condition
- Year built: 2003
Community & HOA
Community
- Features: Clubhouse, Fitness Center, Playground, Tennis Court(s)
- Security: Gated Community
HOA
- Amenities included: Basketball Court, Fitness Center, Tennis Court(s)
Location
- Region: Henderson
Financial & listing details
- Lease term: Contact For Details
Price history
| Date | Event | Price |
|---|---|---|
| 8/3/2025 | Listed for rent | $3,900-4.9%$1/sqft |
Source: LVR #2706848 | ||
| 8/1/2025 | Listing removed | $4,100$2/sqft |
Source: LVR #2692223 | ||
| 7/30/2025 | Listing removed | $1,275,000$488/sqft |
Source: | ||
| 7/15/2025 | Price change | $4,100-6.8%$2/sqft |
Source: LVR #2692223 | ||
| 7/12/2025 | Price change | $1,275,000-1.5%$488/sqft |
Source: | ||

