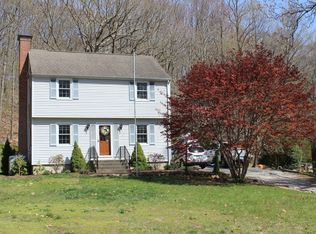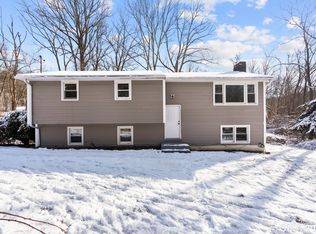Do you love nature? Kayaking? Hiking? Gardening? Don't pass on this renovated raised ranch nestled between Route 12 and North Glenwoods!! Renovated top to bottom 5 years ago by the previous owners, this move-in ready home has been transformed on the outside by the current owners who have focused their time creating park-like grounds with partially fenced in yard, storage shed, chicken coop, raised garden beds and is divided by a seasonal stream with 2 bridges. The left side of the home has ample room to park an RV, boat, etc, and the sellers have installed an RV hookup for convenience. . Hardwood floors through first floor, updated kitchen and baths, built in bookshelves and newer wood stove insert in living room which helps offset high heating costs. Generously sized lower level finished family room with updated vinyl plank flooring with built in mudroom area for outdoor gear. Oversized garage has plenty of storage for all your needs. Private, updated, and close to major employers, Navybase, etc. this home was very much loved and sellers are sad to move. Take a look this weekend, don't miss out, and fall in love!! ***HIGHEST AND BEST OFFERS DUE BY 8PM SUNDAY 9/4********
This property is off market, which means it's not currently listed for sale or rent on Zillow. This may be different from what's available on other websites or public sources.


