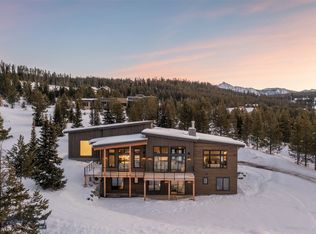Sold on 09/26/23
Price Unknown
37 Swift Bear Rd, Big Sky, MT 59716
6beds
4,847sqft
Single Family Residence
Built in 2002
0.92 Acres Lot
$4,592,000 Zestimate®
$--/sqft
$8,961 Estimated rent
Home value
$4,592,000
$4.13M - $5.14M
$8,961/mo
Zestimate® history
Loading...
Owner options
Explore your selling options
What's special
This stunning mountain property, which includes a guest house, boasts a combined square footage of 4,857 and provides breathtaking views, seclusion, and ski-in/ski-out access to Big Sky Resort. The main house features picturesque Lone Mountain and Andesite views from the Great room, which showcases a floor-to-ceiling rock fireplace made of locally-sourced granite, an open kitchen, a dining area, and a seating area with vaulted ceilings. The spacious master suite offers Lone Mountain views from the bed, an office area, and the deck, and also includes a large walk-in closet and a full bath with a soaking tub. Additionally, two bedrooms share a full bath, and a laundry room is conveniently located near the open kitchen. Downstairs, the walk-out lower level is perfect for entertainment, offering an exercise area, a full-sized bar with a kitchen, and a theater for movie-watching. Meanwhile, the adjacent guest house provides equally stunning views, an oversized two-car garage, a laundry area, a full kitchen, two bedrooms, and a loft bedroom, making it ideal for guests or as a rental property. This incredible house is available for sale mostly furnished, making it an excellent rental and investment opportunity.
Zillow last checked: 8 hours ago
Listing updated: September 26, 2023 at 09:59am
Listed by:
Tim Cyr 406-580-6316,
Big Sky Sotheby's,
Catherine Gorman 406-580-2318,
Big Sky Sotheby's
Bought with:
Shawna Winter, BRO-9501
The Big Sky Real Estate Co.
Source: Big Sky Country MLS,MLS#: 374410Originating MLS: Big Sky Country MLS
Facts & features
Interior
Bedrooms & bathrooms
- Bedrooms: 6
- Bathrooms: 5
- Full bathrooms: 4
- 3/4 bathrooms: 1
Heating
- Radiant Floor
Cooling
- None
Appliances
- Included: Cooktop, Dryer, Dishwasher, Disposal, Microwave, Range, Refrigerator
Features
- Wet Bar, Fireplace, Jetted Tub, Vaulted Ceiling(s), Walk-In Closet(s), Window Treatments, Home Theater, Upper Level Primary
- Flooring: Hardwood
- Windows: Window Coverings
- Has fireplace: Yes
- Fireplace features: Gas
Interior area
- Total structure area: 4,847
- Total interior livable area: 4,847 sqft
- Finished area above ground: 4,847
Property
Parking
- Total spaces: 2
- Parking features: Attached, Garage, Garage Door Opener
- Attached garage spaces: 2
- Has uncovered spaces: Yes
Features
- Levels: Other
- Patio & porch: Balcony, Covered, Deck
- Exterior features: Blacktop Driveway
- Has spa: Yes
- Spa features: Association
- Has view: Yes
- View description: Mountain(s), Southern Exposure, Trees/Woods
- Waterfront features: None
Lot
- Size: 0.92 Acres
Details
- Additional structures: Guest House
- Parcel number: 0029004016
- Zoning description: CALL - Call Listing Agent for Details
- Special conditions: Standard
Construction
Type & style
- Home type: SingleFamily
- Architectural style: Cabin
- Property subtype: Single Family Residence
Materials
- Log
- Roof: Shingle
Condition
- New construction: No
- Year built: 2002
Utilities & green energy
- Water: Community/Coop
- Utilities for property: Electricity Available, Electricity Connected, Propane, Phone Available, Sewer Available, Water Available
Community & neighborhood
Location
- Region: Big Sky
- Subdivision: Cascade Sub. - Big Sky
HOA & financial
HOA
- Has HOA: Yes
- HOA fee: $400 annually
- Amenities included: Fitness Center, Ski Accessible, Spa/Hot Tub
- Services included: Road Maintenance, Snow Removal
Other
Other facts
- Listing terms: Cash,3rd Party Financing
- Road surface type: Paved
Price history
| Date | Event | Price |
|---|---|---|
| 9/26/2023 | Sold | -- |
Source: Big Sky Country MLS #374410 | ||
| 9/21/2023 | Pending sale | $4,595,000$948/sqft |
Source: Big Sky Country MLS #374410 | ||
| 8/30/2023 | Contingent | $4,595,000$948/sqft |
Source: Big Sky Country MLS #374410 | ||
| 7/11/2023 | Price change | $4,595,000-8%$948/sqft |
Source: Big Sky Country MLS #374410 | ||
| 7/24/2022 | Listed for sale | $4,995,000$1,031/sqft |
Source: Big Sky Country MLS #374410 | ||
Public tax history
| Year | Property taxes | Tax assessment |
|---|---|---|
| 2024 | $8,191 +1.8% | $2,778,252 |
| 2023 | $8,048 +18.5% | $2,778,252 +45% |
| 2022 | $6,792 +0.7% | $1,916,144 |
Find assessor info on the county website
Neighborhood: 59716
Nearby schools
GreatSchools rating
- 7/10Ennis SchoolGrades: PK-6Distance: 16.3 mi
- 8/10Ennis 7-8Grades: 7-8Distance: 16.3 mi
- 8/10Ennis High SchoolGrades: 9-12Distance: 16.3 mi
