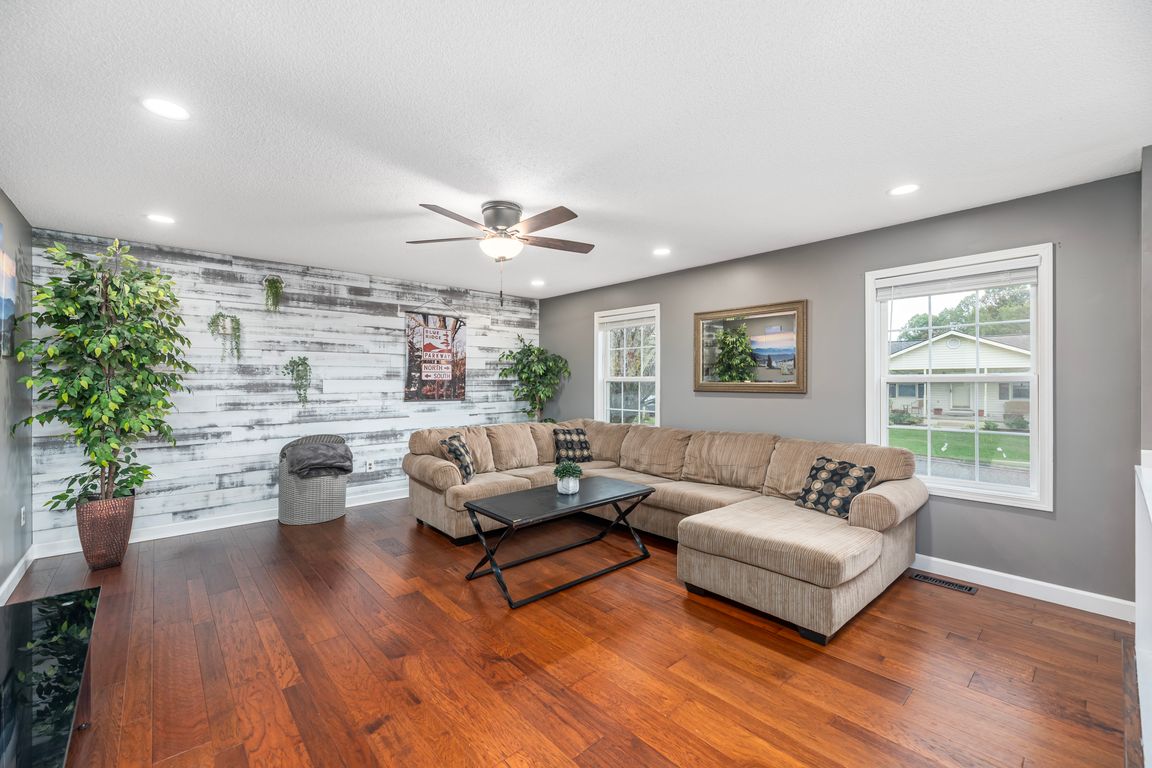
Under contract-show
$450,000
3beds
1,851sqft
37 Sydney Ln, Asheville, NC 28806
3beds
1,851sqft
Single family residence
Built in 1997
0.32 Acres
2 Attached garage spaces
$243 price/sqft
What's special
Nice bathroomsBeautiful kitchenBrand new garage doorsBrand new roof
This Unicorn Property has City Water & City Sewer But It’s Just Outside The City Limits for Lower Taxes! Beautiful kitchen, nice bathrooms and flooring, Brand New Roof, HVAC from 2021, and Brand New Garage Doors makes this house Move In Ready. 3 bedrooms plus a lower den/flex space. 2.5 bathrooms. ...
- 35 days |
- 345 |
- 7 |
Source: Canopy MLS as distributed by MLS GRID,MLS#: 4302724
Travel times
Living Room
Kitchen
Primary Bedroom
Zillow last checked: 8 hours ago
Listing updated: October 07, 2025 at 11:08am
Listing Provided by:
Shannon Watkins shannon.watkins@allentate.com,
Howard Hanna Beverly-Hanks Asheville-Downtown
Source: Canopy MLS as distributed by MLS GRID,MLS#: 4302724
Facts & features
Interior
Bedrooms & bathrooms
- Bedrooms: 3
- Bathrooms: 3
- Full bathrooms: 2
- 1/2 bathrooms: 1
- Main level bedrooms: 3
Primary bedroom
- Level: Main
Laundry
- Level: Basement
Heating
- Central, Electric, Forced Air
Cooling
- Central Air, Electric
Appliances
- Included: Bar Fridge, Dishwasher, Dryer, Electric Range, Refrigerator, Washer
- Laundry: In Basement, In Bathroom
Features
- Attic Other
- Flooring: Carpet, Laminate, Tile, Wood
- Basement: Basement Garage Door,Exterior Entry,Partially Finished,Walk-Out Access
- Attic: Other
- Fireplace features: Gas, Other - See Remarks
Interior area
- Total structure area: 1,234
- Total interior livable area: 1,851 sqft
- Finished area above ground: 1,234
- Finished area below ground: 617
Video & virtual tour
Property
Parking
- Total spaces: 2
- Parking features: Basement, Driveway, Attached Garage, Garage Faces Side
- Attached garage spaces: 2
- Has uncovered spaces: Yes
Features
- Levels: Multi/Split
- Patio & porch: Deck
- Exterior features: Other - See Remarks
- Fencing: Back Yard,Full
- Has view: Yes
- View description: Mountain(s)
Lot
- Size: 0.32 Acres
- Features: Open Lot, Pasture, Sloped, Wooded
Details
- Parcel number: 962914214200000
- Zoning: OU
- Special conditions: Standard
Construction
Type & style
- Home type: SingleFamily
- Architectural style: Arts and Crafts,Ranch,Traditional
- Property subtype: Single Family Residence
Materials
- Vinyl
- Roof: Shingle,Composition
Condition
- New construction: No
- Year built: 1997
Utilities & green energy
- Sewer: Public Sewer
- Water: City
Community & HOA
Community
- Subdivision: Windy Hill Farms
Location
- Region: Asheville
- Elevation: 2000 Feet
Financial & listing details
- Price per square foot: $243/sqft
- Tax assessed value: $268,800
- Annual tax amount: $1,754
- Date on market: 10/1/2025
- Cumulative days on market: 35 days
- Listing terms: Cash,Conventional
- Road surface type: Concrete, Paved