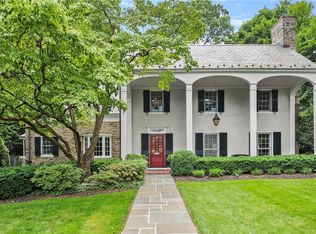Sold for $3,250,000
$3,250,000
37 Taunton Road, Scarsdale, NY 10583
4beds
4,028sqft
Single Family Residence, Residential
Built in 1937
0.35 Acres Lot
$3,328,900 Zestimate®
$807/sqft
$18,259 Estimated rent
Home value
$3,328,900
$3.00M - $3.70M
$18,259/mo
Zestimate® history
Loading...
Owner options
Explore your selling options
What's special
Classic Georgian colonial with unmatched pond views in coveted Crane Berkley.
Set in the prestigious Fox Meadow neighborhood, this stunning stone Georgian colonial offers timeless elegance and serene living on the pond—complete with views of ducks, egrets, and turtles right from your beautifully detailed porch. Enjoy peaceful mornings and vibrant evenings under motorized awnings that provide the perfect shaded retreat.
This impeccable home features 4028 sq ft of classic charm and modern luxury. The grand staircase welcomes you into a sunlit interior with rich hardwood floors, custom moldings, and exquisite finishes throughout. A sun-drenched dining room and family room with large picture windows frame the breathtaking grounds, while another private family room stuns with a coffered ceiling and mahogany built-ins. The first floor offers the coveted office right off the kitchen.
The chef’s kitchen is a showstopper, equipped with stainless steel appliances, granite countertops—ideal for everyday living and entertaining. Waterworks bathrooms add spa-like luxury, and the expansive primary suite offers a walk-in closet, private bath, and an adjacent study/walk in closet.
This exquisite home is very close to Scarsdale Village, shops and the train...and a 32 minute train ride to Grand Central...perfection realized!!! It can be yours!
Zillow last checked: 8 hours ago
Listing updated: August 08, 2025 at 06:02am
Listed by:
Elise Flagg 914-714-9250,
Houlihan Lawrence Inc. 914-723-8877
Bought with:
Angela Retelny, 30RE0824754
Compass Greater NY, LLC
Source: OneKey® MLS,MLS#: 857514
Facts & features
Interior
Bedrooms & bathrooms
- Bedrooms: 4
- Bathrooms: 6
- Full bathrooms: 4
- 1/2 bathrooms: 2
Other
- Description: Entryway, first family room, dining room, gourmet kitchen, powder room, home office/library, 2nd family room
- Level: First
Other
- Description: Stunning primary suite, beautiful primary bath, closet/office, 3 family bedrooms, 3 full bathrooms
- Level: Second
Other
- Description: Rec room, laundry room, bathroom,storage
- Level: Lower
Heating
- Hot Water, Radiant
Cooling
- Central Air
Appliances
- Included: Convection Oven, Dishwasher, Disposal, Dryer, Freezer, Gas Cooktop, Gas Oven, Microwave, Refrigerator, Washer
- Laundry: In Basement
Features
- Built-in Features, Chefs Kitchen, Crown Molding, Double Vanity, Eat-in Kitchen, Entrance Foyer, Formal Dining, Granite Counters, Kitchen Island, Primary Bathroom, Natural Woodwork, Open Kitchen, Pantry, Recessed Lighting, Speakers, Storage
- Flooring: Hardwood
- Basement: Finished,Full
- Attic: Storage
- Number of fireplaces: 2
- Fireplace features: Wood Burning
Interior area
- Total structure area: 4,028
- Total interior livable area: 4,028 sqft
Property
Parking
- Total spaces: 2
- Parking features: Attached, Garage Door Opener
- Garage spaces: 2
Features
- Levels: Two
- Patio & porch: Patio, Porch
- Exterior features: Garden, Mailbox
- Has view: Yes
- View description: Water
- Has water view: Yes
- Water view: Water
Lot
- Size: 0.35 Acres
- Features: Back Yard, Front Yard, Garden, Landscaped, Level, Near Public Transit, Near School, Near Shops, Private, Sprinklers In Front, Sprinklers In Rear, Views
- Residential vegetation: Partially Wooded
Details
- Parcel number: 5001007001000500000000
- Special conditions: None
Construction
Type & style
- Home type: SingleFamily
- Architectural style: Colonial
- Property subtype: Single Family Residence, Residential
Materials
- Stone
- Foundation: Block
Condition
- Estimated
- Year built: 1937
Details
- Builder model: Colonial
Utilities & green energy
- Sewer: Public Sewer
- Water: Public
- Utilities for property: Trash Collection Public
Community & neighborhood
Security
- Security features: Security System
Community
- Community features: Park, Playground, Pool, Sidewalks, Tennis Court(s)
Location
- Region: Scarsdale
HOA & financial
HOA
- Has HOA: Yes
- HOA fee: $525 annually
- Amenities included: Maintenance Grounds, Park
- Services included: Common Area Maintenance, Maintenance Grounds
Other
Other facts
- Listing agreement: Exclusive Right To Sell
Price history
| Date | Event | Price |
|---|---|---|
| 8/8/2025 | Sold | $3,250,000+12.3%$807/sqft |
Source: | ||
| 6/2/2025 | Pending sale | $2,895,000$719/sqft |
Source: | ||
| 5/13/2025 | Listed for sale | $2,895,000+23.2%$719/sqft |
Source: | ||
| 8/11/2020 | Listing removed | $20,000$5/sqft |
Source: Houlihan Lawrence #H6043900 Report a problem | ||
| 6/23/2020 | Price change | $20,000-20%$5/sqft |
Source: Houlihan Lawrence #H6043900 Report a problem | ||
Public tax history
| Year | Property taxes | Tax assessment |
|---|---|---|
| 2024 | -- | $2,091,500 |
| 2023 | -- | $2,091,500 |
| 2022 | -- | $2,091,500 |
Find assessor info on the county website
Neighborhood: 10583
Nearby schools
GreatSchools rating
- 10/10Edgewood SchoolGrades: K-5Distance: 0.2 mi
- 10/10Scarsdale Middle SchoolGrades: 6-8,10Distance: 1.3 mi
- 10/10Scarsdale Senior High SchoolGrades: 9-12Distance: 0.7 mi
Schools provided by the listing agent
- Elementary: Edgewood
- Middle: Scarsdale Middle School
- High: Scarsdale Senior High School
Source: OneKey® MLS. This data may not be complete. We recommend contacting the local school district to confirm school assignments for this home.
Get a cash offer in 3 minutes
Find out how much your home could sell for in as little as 3 minutes with a no-obligation cash offer.
Estimated market value$3,328,900
Get a cash offer in 3 minutes
Find out how much your home could sell for in as little as 3 minutes with a no-obligation cash offer.
Estimated market value
$3,328,900
