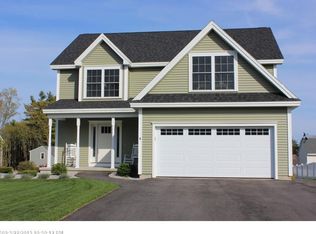Closed
$565,000
37 Trailside Circle, Saco, ME 04072
3beds
1,568sqft
Single Family Residence
Built in 2013
9,147.6 Square Feet Lot
$596,400 Zestimate®
$360/sqft
$2,832 Estimated rent
Home value
$596,400
$567,000 - $626,000
$2,832/mo
Zestimate® history
Loading...
Owner options
Explore your selling options
What's special
Here is the home you have been waiting for! Step inside this 2013 cape in like new condition, featuring 3-bedroom, 2.5-bathroom, with a 2-car garage in a coveted neighborhood! Kitchen with granite counters and stainless-steel appliances, open to the dining area which flows easily into the large living room. Laundry and half-bath on the first floor too! Hardwood and tile flooring throughout. Walk upstairs and find 2-bedrooms, a full-bathroom PLUS a primary bedroom with walk-in closet and another full bathroom. Outside enjoy the farmers porch or deck off the side. Well-manicured and irrigated lawn is the perfect spot for family or friend gatherings. Conveniently located, only 10-minutes to sandy beaches, 20-minutes to Portland, and 40-minutes to Portsmouth. OPEN HOUSES CANCELED
Zillow last checked: 8 hours ago
Listing updated: September 18, 2024 at 07:39pm
Listed by:
Coldwell Banker Realty 207-282-5988
Bought with:
Waypoint Brokers Collective
Source: Maine Listings,MLS#: 1564828
Facts & features
Interior
Bedrooms & bathrooms
- Bedrooms: 3
- Bathrooms: 3
- Full bathrooms: 2
- 1/2 bathrooms: 1
Bedroom 1
- Features: Closet, Full Bath
- Level: Second
Bedroom 2
- Features: Closet
- Level: Second
Bedroom 3
- Features: Closet
- Level: Second
Dining room
- Level: First
Kitchen
- Level: First
Living room
- Level: First
Heating
- Baseboard, Hot Water, Zoned
Cooling
- None
Appliances
- Included: Dishwasher, Microwave, Electric Range, Refrigerator
Features
- Attic, Bathtub, Shower, Storage, Walk-In Closet(s), Primary Bedroom w/Bath
- Flooring: Tile, Wood
- Basement: Interior Entry,Full
- Has fireplace: No
Interior area
- Total structure area: 1,568
- Total interior livable area: 1,568 sqft
- Finished area above ground: 1,568
- Finished area below ground: 0
Property
Parking
- Total spaces: 2
- Parking features: Paved, On Site, Off Street, Garage Door Opener, Underground, Basement
- Attached garage spaces: 2
Features
- Patio & porch: Deck, Porch
Lot
- Size: 9,147 sqft
- Features: Irrigation System, Near Golf Course, Near Public Beach, Near Shopping, Near Turnpike/Interstate, Near Town, Neighborhood, Corner Lot, Open Lot, Sidewalks
Details
- Parcel number: SACOM035L027U044012
- Zoning: MDR
Construction
Type & style
- Home type: SingleFamily
- Architectural style: Cape Cod
- Property subtype: Single Family Residence
Materials
- Wood Frame, Vinyl Siding
- Roof: Shingle
Condition
- Year built: 2013
Utilities & green energy
- Electric: Circuit Breakers
- Sewer: Public Sewer
- Water: Public
Community & neighborhood
Location
- Region: Saco
- Subdivision: Ross Ridge Subdivision
HOA & financial
HOA
- Has HOA: Yes
- HOA fee: $120 annually
Other
Other facts
- Road surface type: Paved
Price history
| Date | Event | Price |
|---|---|---|
| 8/17/2023 | Sold | $565,000+6.6%$360/sqft |
Source: | ||
| 8/10/2023 | Pending sale | $530,000$338/sqft |
Source: | ||
| 7/15/2023 | Contingent | $530,000$338/sqft |
Source: | ||
| 7/13/2023 | Listed for sale | $530,000+116.5%$338/sqft |
Source: | ||
| 10/31/2012 | Sold | $244,750+265.3%$156/sqft |
Source: | ||
Public tax history
| Year | Property taxes | Tax assessment |
|---|---|---|
| 2024 | $6,879 | $466,400 |
| 2023 | $6,879 +11.1% | $466,400 +38.1% |
| 2022 | $6,192 +2.8% | $337,800 +5.9% |
Find assessor info on the county website
Neighborhood: 04072
Nearby schools
GreatSchools rating
- 6/10C K Burns SchoolGrades: 3-5Distance: 1.3 mi
- 7/10Saco Middle SchoolGrades: 6-8Distance: 2.5 mi
- NASaco Transition ProgramGrades: 9-12Distance: 1.6 mi

Get pre-qualified for a loan
At Zillow Home Loans, we can pre-qualify you in as little as 5 minutes with no impact to your credit score.An equal housing lender. NMLS #10287.
