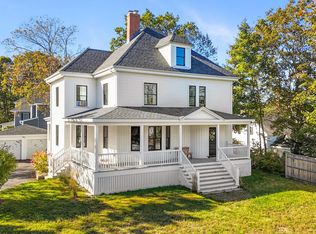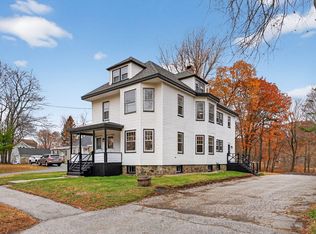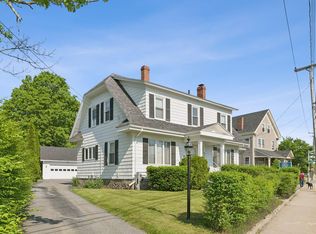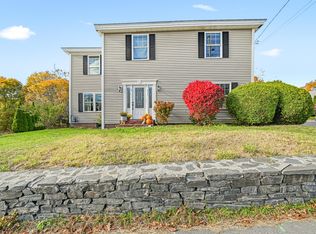Lovely Deering Center Home with Apartment: Bask in the convenience of living in a vibrant neighborhood with an array of shops, restaurants, and educational/cultural offerings for all ages. The entry foyer of the main home boasts a handsome staircase and leads to bright, spacious rooms with high ceilings and gleaming hardwood. The first floor features a large Kitchen, walk-in pantry, formal LR, DR, Den with wood fireplace insert and half-bath. The second floor has two generously sized Bedrooms and a newly remodeled Bathroom with gorgeous tile. With its vaulted ceiling, the third floor Bedroom is a wonderful private space. This special property also includes an income-generating apartment. Situated on the rear of the main home (separate entry), the renovated, super-cozy, 2nd floor apartment has a sweet floorplan with LR, BR, kitchen, Full Bath, office/dining area and all-in-one laundry. The classic 1905 home has a welcoming front porch, 1 car garage, deck, patio, and driveway parking. 5 minutes to Baxter Boulevard, 10 minutes to the Old Port, 20 minutes to beaches. Property is also listed as a multi unit MLS# 1618770
REGARDING OFFERS: Sellers ask that any offers be submitted on or before 6:00PM, Monday, April 14. Please allow a 24 hour response window.
Pending
$825,000
37 Tremont Street, Portland, ME 04103
4beds
2,720sqft
Est.:
Single Family Residence
Built in 1905
6,969.6 Square Feet Lot
$891,100 Zestimate®
$303/sqft
$-- HOA
What's special
- 249 days |
- 38 |
- 0 |
Zillow last checked: 8 hours ago
Listing updated: September 29, 2025 at 07:00am
Listed by:
Portside Real Estate Group
Source: Maine Listings,MLS#: 1618717
Facts & features
Interior
Bedrooms & bathrooms
- Bedrooms: 4
- Bathrooms: 3
- Full bathrooms: 2
- 1/2 bathrooms: 1
Bedroom 1
- Features: Walk-In Closet(s)
- Level: Second
Bedroom 2
- Features: Closet
- Level: Second
Bedroom 3
- Features: Skylight, Vaulted Ceiling(s)
- Level: Third
Bedroom 4
- Level: Second
Den
- Features: Wood Burning Fireplace
- Level: First
Dining room
- Features: Built-in Features
- Level: First
Other
- Features: Closet, Dining Area, Full Bath, Heated, Laundry/Laundry Hook-up, Stairway
- Level: Second
Kitchen
- Features: Pantry
- Level: First
Living room
- Features: Formal
- Level: First
Heating
- Direct Vent Heater, Hot Water, Radiant, Radiator
Cooling
- None
Appliances
- Included: Dishwasher, Dryer, Gas Range, Refrigerator, Washer
Features
- In-Law Floorplan, Pantry, Storage
- Flooring: Carpet, Other, Tile, Wood
- Basement: Doghouse,Full,Brick/Mortar,Unfinished
- Number of fireplaces: 1
Interior area
- Total structure area: 2,720
- Total interior livable area: 2,720 sqft
- Finished area above ground: 2,720
- Finished area below ground: 0
Video & virtual tour
Property
Parking
- Total spaces: 1
- Parking features: Paved, 1 - 4 Spaces, Off Street, Detached
- Garage spaces: 1
Features
- Levels: Multi/Split
- Patio & porch: Deck, Porch
Lot
- Size: 6,969.6 Square Feet
- Features: City Lot, Near Shopping, Near Turnpike/Interstate, Neighborhood, Near Railroad, Level, Sidewalks
Details
- Parcel number: PTLDM132BG004001
- Zoning: RN
Construction
Type & style
- Home type: SingleFamily
- Architectural style: Other
- Property subtype: Single Family Residence
Materials
- Wood Frame, Vinyl Siding
- Foundation: Brick/Mortar
- Roof: Metal
Condition
- Year built: 1905
Utilities & green energy
- Electric: Circuit Breakers
- Sewer: Public Sewer
- Water: Public
- Utilities for property: Utilities On
Community & HOA
Location
- Region: Portland
Financial & listing details
- Price per square foot: $303/sqft
- Tax assessed value: $605,600
- Annual tax amount: $9,090
- Date on market: 4/10/2025
- Road surface type: Paved
Estimated market value
$891,100
$820,000 - $962,000
$4,062/mo
Price history
Price history
| Date | Event | Price |
|---|---|---|
| 4/17/2025 | Pending sale | $825,000$303/sqft |
Source: | ||
| 4/10/2025 | Listed for sale | $825,000+44.7%$303/sqft |
Source: | ||
| 12/1/2020 | Sold | $570,000+1.8%$210/sqft |
Source: | ||
| 8/17/2020 | Listed for sale | $559,900$206/sqft |
Source: Santoro Real Estate #1464945 Report a problem | ||
| 2/29/2020 | Listing removed | $2,000$1/sqft |
Source: 1907MLS 1350573 Report a problem | ||
Public tax history
Public tax history
| Year | Property taxes | Tax assessment |
|---|---|---|
| 2024 | $8,727 | $605,600 |
| 2023 | $8,727 +7.3% | $605,600 +1.3% |
| 2022 | $8,136 +9.5% | $597,800 +87.5% |
Find assessor info on the county website
BuyAbility℠ payment
Est. payment
$4,176/mo
Principal & interest
$3199
Property taxes
$688
Home insurance
$289
Climate risks
Neighborhood: Deering Center
Nearby schools
GreatSchools rating
- 10/10Longfellow School-PortlandGrades: K-5Distance: 0.1 mi
- 6/10Lincoln Middle SchoolGrades: 6-8Distance: 0.2 mi
- 2/10Deering High SchoolGrades: 9-12Distance: 0.1 mi
- Loading




