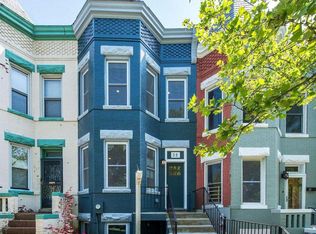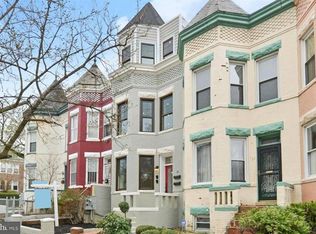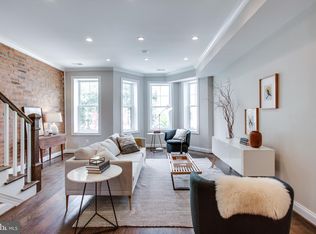Sold for $1,330,000 on 01/18/23
$1,330,000
37 U St NE, Washington, DC 20002
5beds
2,501sqft
Townhouse
Built in 1905
1,624 Square Feet Lot
$1,246,900 Zestimate®
$532/sqft
$6,196 Estimated rent
Home value
$1,246,900
$1.18M - $1.31M
$6,196/mo
Zestimate® history
Loading...
Owner options
Explore your selling options
What's special
EXTRAORDINARY Eckington example delivers your dream home! Total transformation of turret-topped Victorian by visionary design-build team. Innovative rear-stair layout is a game-changer for wide-open flow across sun-splashed main level, 3 real upper BRs, and BONUS roof deck with commanding view of Capital City! Lower 2BR suite with front and rear entrances, second kitchen, and smart plan. Rear parking and patio. Must be experienced - come on over! Open Sat + Sun 1-3PM
Zillow last checked: 10 hours ago
Listing updated: June 26, 2025 at 09:22am
Listed by:
Joel Nelson 202-243-7707,
Keller Williams Capital Properties
Bought with:
Jay Barry
Compass
Source: Bright MLS,MLS#: DCDC2076648
Facts & features
Interior
Bedrooms & bathrooms
- Bedrooms: 5
- Bathrooms: 4
- Full bathrooms: 3
- 1/2 bathrooms: 1
- Main level bathrooms: 1
Primary bedroom
- Level: Upper
Bedroom 2
- Level: Upper
Bedroom 3
- Level: Upper
Bedroom 4
- Level: Lower
Bedroom 5
- Level: Lower
Primary bathroom
- Level: Upper
Bathroom 2
- Level: Upper
Bathroom 3
- Level: Lower
Den
- Level: Main
Den
- Level: Lower
Dining room
- Level: Main
Kitchen
- Level: Main
Kitchen
- Level: Lower
Living room
- Level: Main
Heating
- Hot Water, Electric
Cooling
- None, Electric
Appliances
- Included: Microwave, Dishwasher, Disposal, Dryer, Exhaust Fan, Six Burner Stove, Washer, Electric Water Heater
- Laundry: Upper Level, Lower Level
Features
- 2nd Kitchen, Ceiling Fan(s), Crown Molding, Open Floorplan, Kitchen Island, Recessed Lighting, 9'+ Ceilings, Cathedral Ceiling(s), Dry Wall
- Flooring: Hardwood, Marble
- Doors: Six Panel
- Windows: Double Pane Windows, Energy Efficient, Skylight(s), Atrium
- Basement: Front Entrance,Finished,Interior Entry,Rear Entrance
- Has fireplace: No
Interior area
- Total structure area: 2,501
- Total interior livable area: 2,501 sqft
- Finished area above ground: 1,675
- Finished area below ground: 826
Property
Parking
- Total spaces: 1
- Parking features: Off Street, Driveway
- Has uncovered spaces: Yes
Accessibility
- Accessibility features: None
Features
- Levels: Three
- Stories: 3
- Patio & porch: Deck, Roof
- Pool features: None
- Fencing: Wood
Lot
- Size: 1,624 sqft
- Features: Urban Land-Sassafras-Chillum
Details
- Additional structures: Above Grade, Below Grade
- Parcel number: 3509//0060
- Zoning: RF-1
- Special conditions: Standard
Construction
Type & style
- Home type: Townhouse
- Architectural style: Victorian
- Property subtype: Townhouse
Materials
- Brick, Cement Siding
- Foundation: Concrete Perimeter
- Roof: Rubber
Condition
- Excellent
- New construction: No
- Year built: 1905
- Major remodel year: 2022
Utilities & green energy
- Electric: 200+ Amp Service
- Sewer: Public Sewer
- Water: Public
Community & neighborhood
Location
- Region: Washington
- Subdivision: Eckington
Other
Other facts
- Listing agreement: Exclusive Right To Sell
- Listing terms: Cash,Conventional,FHA,VA Loan
- Ownership: Fee Simple
Price history
| Date | Event | Price |
|---|---|---|
| 1/18/2023 | Sold | $1,330,000-1.5%$532/sqft |
Source: | ||
| 12/15/2022 | Contingent | $1,350,000$540/sqft |
Source: | ||
| 12/2/2022 | Listed for sale | $1,350,000+94.2%$540/sqft |
Source: | ||
| 10/15/2021 | Sold | $695,000$278/sqft |
Source: Public Record | ||
Public tax history
| Year | Property taxes | Tax assessment |
|---|---|---|
| 2025 | $6,320 +9.6% | $1,310,970 +0.3% |
| 2024 | $5,767 -3.6% | $1,307,620 +85.8% |
| 2023 | $5,983 +5.4% | $703,850 +5.4% |
Find assessor info on the county website
Neighborhood: Eckington
Nearby schools
GreatSchools rating
- 3/10Langley Elementary SchoolGrades: PK-5Distance: 0.2 mi
- 3/10McKinley Middle SchoolGrades: 6-8Distance: 0.2 mi
- 3/10Dunbar High SchoolGrades: 9-12Distance: 0.7 mi
Schools provided by the listing agent
- Elementary: Langley
- High: Dunbar Senior
- District: District Of Columbia Public Schools
Source: Bright MLS. This data may not be complete. We recommend contacting the local school district to confirm school assignments for this home.

Get pre-qualified for a loan
At Zillow Home Loans, we can pre-qualify you in as little as 5 minutes with no impact to your credit score.An equal housing lender. NMLS #10287.
Sell for more on Zillow
Get a free Zillow Showcase℠ listing and you could sell for .
$1,246,900
2% more+ $24,938
With Zillow Showcase(estimated)
$1,271,838

