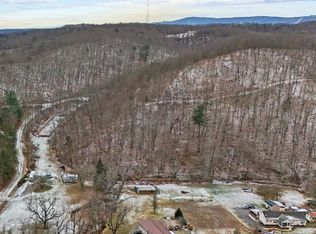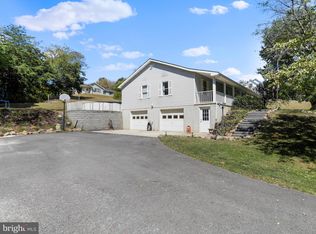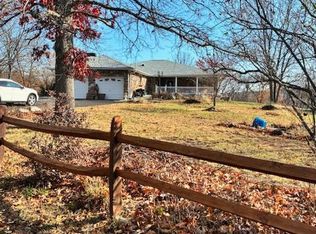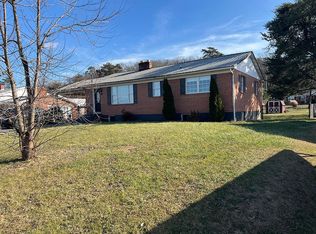Welcome to Creekside Manor - 37 W Creek Run Loop - Nestled in a small community, this Rancher has an "Open Floor" Plan" - Built in 2024, THIS PROPERTY is definitely a turn key with 3 Bedrooms and 2 Full Baths - The Fireplace is beautiful (colored flames) that creates the ideal space to unwind on those chilly winter nights - The spacious "Open" room features a large living room, kitchen with modern appliances and finishes, and a dining room that is perfect for family meals or friendly gatherings - Perfect blend of modern comfort and privacy - There is a separate laundry room - Inside access to nice size 2-Car Garage - Home is located on a .3 acre parcel - Property also has new Shed - So, if you would like to have the fresh air of West Virginia or you have been thinking about downsizing, this just might by the place! - Attached to this "Listing" is a document from FEMA that states the propoerty is NOT IN FLOOD PLAIN!!!
For sale
$425,000
37 W Creek Run Loop, Fort Ashby, WV 26719
3beds
1,800sqft
Est.:
Single Family Residence
Built in 2024
0.91 Acres Lot
$-- Zestimate®
$236/sqft
$-- HOA
What's special
New shedSeparate laundry room
- 13 days |
- 442 |
- 10 |
Zillow last checked: 8 hours ago
Listing updated: December 15, 2025 at 08:19am
Listed by:
Bud Willetts 301-697-8790,
Long & Foster Real Estate, Inc.
Source: Bright MLS,MLS#: WVMI2003910
Tour with a local agent
Facts & features
Interior
Bedrooms & bathrooms
- Bedrooms: 3
- Bathrooms: 2
- Full bathrooms: 2
- Main level bathrooms: 2
- Main level bedrooms: 3
Rooms
- Room types: Living Room, Dining Room, Bedroom 2, Bedroom 3, Kitchen, Bedroom 1, Bathroom 1, Bathroom 2
Bedroom 1
- Features: Flooring - Luxury Vinyl Plank
- Level: Main
Bedroom 2
- Features: Flooring - Luxury Vinyl Plank
- Level: Main
- Area: 195 Square Feet
- Dimensions: 13 x 15
Bedroom 3
- Features: Flooring - Luxury Vinyl Plank
- Level: Main
- Area: 144 Square Feet
- Dimensions: 12 x 12
Bathroom 1
- Features: Flooring - Luxury Vinyl Plank
- Level: Main
- Area: 63 Square Feet
- Dimensions: 9 x 7
Bathroom 2
- Features: Flooring - Luxury Vinyl Plank
- Level: Main
- Area: 72 Square Feet
- Dimensions: 9 x 8
Dining room
- Level: Main
Kitchen
- Level: Main
Living room
- Features: Flooring - Luxury Vinyl Plank
- Level: Main
- Area: 620 Square Feet
- Dimensions: 20 x 31
Heating
- Forced Air, Heat Pump, Electric
Cooling
- Central Air, Electric
Appliances
- Included: Microwave, Built-In Range, Dishwasher, Dryer, Refrigerator, Washer, Electric Water Heater
Features
- Open Floorplan, Ceiling Fan(s), Combination Dining/Living, Combination Kitchen/Dining, Kitchen Island
- Flooring: Luxury Vinyl
- Has basement: No
- Number of fireplaces: 1
Interior area
- Total structure area: 1,800
- Total interior livable area: 1,800 sqft
- Finished area above ground: 1,800
- Finished area below ground: 0
Property
Parking
- Total spaces: 6
- Parking features: Garage Faces Front, Garage Door Opener, Inside Entrance, Driveway, Paved, Private, Attached, Off Street
- Attached garage spaces: 2
- Uncovered spaces: 4
Accessibility
- Accessibility features: No Stairs
Features
- Levels: One
- Stories: 1
- Patio & porch: Deck, Porch, Roof
- Pool features: None
- Has view: Yes
- View description: Mountain(s)
- Frontage type: Road Frontage
Lot
- Size: 0.91 Acres
- Features: Cleared, Flag Lot, Front Yard, Landscaped, Level, Rear Yard, Rural
Details
- Additional structures: Above Grade, Below Grade
- Parcel number: 04 31A004200000000
- Zoning: 100
- Zoning description: Residential
- Special conditions: Standard
Construction
Type & style
- Home type: SingleFamily
- Architectural style: Ranch/Rambler
- Property subtype: Single Family Residence
Materials
- Frame, Vinyl Siding
- Foundation: Crawl Space
- Roof: Architectural Shingle
Condition
- New construction: No
- Year built: 2024
Utilities & green energy
- Electric: 200+ Amp Service
- Sewer: Public Sewer
- Water: Public
- Utilities for property: Underground Utilities
Community & HOA
Community
- Security: Carbon Monoxide Detector(s), Security System
- Subdivision: Creekside Manor
HOA
- Has HOA: No
Location
- Region: Fort Ashby
- Municipality: Frankfort
Financial & listing details
- Price per square foot: $236/sqft
- Tax assessed value: $3,000
- Annual tax amount: $999
- Date on market: 12/11/2025
- Listing agreement: Exclusive Right To Sell
- Listing terms: Cash,Conventional,FHA,USDA Loan,VA Loan
- Ownership: Fee Simple
- Road surface type: Black Top
Estimated market value
Not available
Estimated sales range
Not available
Not available
Price history
Price history
| Date | Event | Price |
|---|---|---|
| 12/11/2025 | Listed for sale | $425,000+19%$236/sqft |
Source: | ||
| 7/11/2025 | Sold | $357,000-0.6%$198/sqft |
Source: | ||
| 6/19/2025 | Contingent | $359,000$199/sqft |
Source: | ||
| 3/14/2025 | Listed for sale | $359,000+1.1%$199/sqft |
Source: | ||
| 1/20/2025 | Contingent | $355,000$197/sqft |
Source: | ||
Public tax history
Public tax history
Tax history is unavailable.BuyAbility℠ payment
Est. payment
$1,960/mo
Principal & interest
$1648
Property taxes
$163
Home insurance
$149
Climate risks
Neighborhood: 26719
Nearby schools
GreatSchools rating
- 6/10Frankfort Intermediate SchoolGrades: PK,1-4Distance: 0.2 mi
- 6/10Frankfort Middle SchoolGrades: 5-8Distance: 3.2 mi
- 10/10Frankfort High SchoolGrades: 9-12Distance: 3.5 mi
Schools provided by the listing agent
- Elementary: Frankfort
- Middle: Frankfort
- High: Frankfort
- District: Mineral County Schools
Source: Bright MLS. This data may not be complete. We recommend contacting the local school district to confirm school assignments for this home.
- Loading
- Loading




