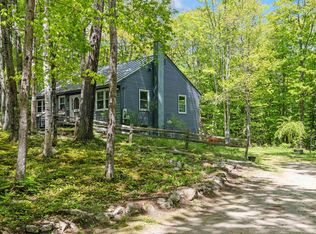Closed
Listed by:
Steven St. Pierre,
KW Coastal and Lakes & Mountains Realty/Hanover 603-610-8500
Bought with: EXP Realty
$900,000
37 Whiskey Pine Road, Sutton, NH 03260
3beds
2,250sqft
Single Family Residence
Built in 2016
1.3 Acres Lot
$956,100 Zestimate®
$400/sqft
$3,528 Estimated rent
Home value
$956,100
$822,000 - $1.11M
$3,528/mo
Zestimate® history
Loading...
Owner options
Explore your selling options
What's special
Discover your dream retreat nestled in the tranquil beauty of NH. This exquisite residence, designed with distinction, is a Timberpeg home offering a harmonious blend of natural elegance and modern luxury. Crafted by acclaimed Old Hampshire Designs, every inch reflects quality and sophistication, from the soaring ceilings and natural woodwork to the high-end finishes. Embrace comfort in the first-floor primary bedroom and bask in the warmth of the southern exposure that illuminates your home throughout the year. The functional cupola adds a touch of historical charm, while the Post & Beam screen house creates the ultimate woodland oasis for relaxation. Entertain and unwind on the expansive deck with picturesque views of the lush property. For outdoor enthusiasts, adventure awaits with Kezar Lake within walking distance. Also 4 state parks, 3 Mountains, Sunapee Harbor and the Northern rail trail are all within a 5-25 minute drive. You can also indulge in cultural and culinary delights just up the road. This unique gem offers not only a primary residence option, but could also serve as an idyllic vacation home, complete with space to park your boat. It's a rare opportunity to own a high-quality Timberpeg home. Don't miss out on the countless custom features and the hidden treasures that await. This home is too special for words – call now to experience it for yourself! Sutton's motto - "Enter here to be and find a friend", tells the story of the community! Agent Interest.
Zillow last checked: 8 hours ago
Listing updated: October 10, 2024 at 03:25pm
Listed by:
Steven St. Pierre,
KW Coastal and Lakes & Mountains Realty/Hanover 603-610-8500
Bought with:
Gina Aselin
EXP Realty
Source: PrimeMLS,MLS#: 5007528
Facts & features
Interior
Bedrooms & bathrooms
- Bedrooms: 3
- Bathrooms: 2
- 3/4 bathrooms: 2
Heating
- Propane, Hot Water, Radiant Floor, Gas Stove
Cooling
- None
Appliances
- Included: Gas Cooktop, Dishwasher, Wall Oven, Refrigerator, Exhaust Fan
- Laundry: 1st Floor Laundry
Features
- Enrgy Rtd Lite Fixture(s), Natural Light, Natural Woodwork, Vaulted Ceiling(s), Walk-In Closet(s)
- Flooring: Ceramic Tile, Hardwood
- Windows: Low Emissivity Windows
- Basement: Concrete,Concrete Floor,Full,Insulated,Walkout,Interior Access,Exterior Entry,Walk-Out Access
- Has fireplace: Yes
- Fireplace features: Gas
Interior area
- Total structure area: 4,365
- Total interior livable area: 2,250 sqft
- Finished area above ground: 2,250
- Finished area below ground: 0
Property
Parking
- Total spaces: 2
- Parking features: Paved, Direct Entry, Heated Garage, Driveway, Garage
- Garage spaces: 2
- Has uncovered spaces: Yes
Features
- Levels: 1.75
- Stories: 1
- Patio & porch: Porch
- Exterior features: Deck, Garden, Natural Shade, Shed
- Has spa: Yes
- Spa features: Heated
Lot
- Size: 1.30 Acres
- Features: Country Setting, Landscaped, Near Country Club, Near Golf Course, Near Paths, Near Shopping, Near Skiing, Near Snowmobile Trails, Rural, Near Hospital
Details
- Additional structures: Outbuilding
- Parcel number: SUTNM07B847L318
- Zoning description: Rural-Agrucultural
- Other equipment: Standby Generator
Construction
Type & style
- Home type: SingleFamily
- Property subtype: Single Family Residence
Materials
- Timber Frame, Vertical Siding, Wood Siding
- Foundation: Poured Concrete
- Roof: Architectural Shingle
Condition
- New construction: No
- Year built: 2016
Utilities & green energy
- Electric: 200+ Amp Service, Circuit Breakers, Generator
- Sewer: 1500+ Gallon, Concrete, Leach Field, On-Site Septic Exists, Private Sewer
- Utilities for property: Cable, Propane, Underground Gas, Phone Available
Community & neighborhood
Security
- Security features: HW/Batt Smoke Detector
Location
- Region: Sutton
Other
Other facts
- Road surface type: Dirt
Price history
| Date | Event | Price |
|---|---|---|
| 9/24/2024 | Sold | $900,000-2.7%$400/sqft |
Source: | ||
| 8/28/2024 | Contingent | $925,000$411/sqft |
Source: | ||
| 7/31/2024 | Listed for sale | $925,000+90.7%$411/sqft |
Source: | ||
| 12/20/2018 | Sold | $485,000-2.8%$216/sqft |
Source: | ||
| 10/19/2018 | Listed for sale | $499,000$222/sqft |
Source: Keller Williams Realty-Metropolitan #4724335 Report a problem | ||
Public tax history
| Year | Property taxes | Tax assessment |
|---|---|---|
| 2024 | $10,893 +6.2% | $404,330 |
| 2023 | $10,258 +5% | $404,330 |
| 2022 | $9,769 -2.4% | $404,330 +0.4% |
Find assessor info on the county website
Neighborhood: 03221
Nearby schools
GreatSchools rating
- 7/10Sutton Central Elementary SchoolGrades: K-5Distance: 2.3 mi
- 6/10Kearsarge Regional Middle SchoolGrades: 6-8Distance: 1.2 mi
- 8/10Kearsarge Regional High SchoolGrades: 9-12Distance: 1.8 mi
Schools provided by the listing agent
- Elementary: Sutton Central School
- Middle: Kearsarge Regional Middle Sch
- High: Kearsarge Regional HS
- District: Kearsarge Sch Dst SAU #65
Source: PrimeMLS. This data may not be complete. We recommend contacting the local school district to confirm school assignments for this home.
Get pre-qualified for a loan
At Zillow Home Loans, we can pre-qualify you in as little as 5 minutes with no impact to your credit score.An equal housing lender. NMLS #10287.
