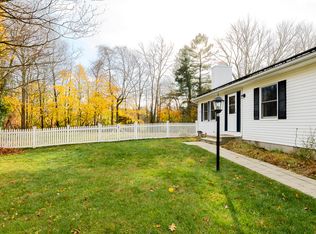Sold for $390,000 on 05/05/25
$390,000
37 Willow Court, Clinton, CT 06413
4beds
1,224sqft
Single Family Residence
Built in 1963
0.74 Acres Lot
$396,100 Zestimate®
$319/sqft
$2,676 Estimated rent
Home value
$396,100
$360,000 - $436,000
$2,676/mo
Zestimate® history
Loading...
Owner options
Explore your selling options
What's special
Nestled at the end of a serene cul-de-sac in this wonderful cape style single-family home offers the perfect blend of vintage charm and modern convenience. It features an inviting family room, 3 season porch [a fan favorite ]a fully renovated bathroom and four spacious bedrooms with gleaming hardwood floors, providing ample space for anyone seeking comfort and tranquility. This property is ideal for those who appreciate a peaceful lifestyle...it's been an amazing place to call HOME. This home also includes a generator for added peace of mind during power outages and comes with two owned propane tanks. It benefits from city water and a septic tank that is only 10 years old. Conveniently located, 37 Willow Court is just a short drive from Clinton's vibrant attractions, including the Clinton Premium Outlets, Chamard Vineyards, Lenny & Joe's, Cedar Island Marina and more! Don't miss your chance to own this coastal gem. NOTE : All Offers Must include a closing date of 60 days from agreement. HIGHEST & BEST IS DUE WEDNESDAY 4/2 AT 11:00AM
Zillow last checked: 8 hours ago
Listing updated: May 05, 2025 at 11:32am
Listed by:
Sanam Solati 203-627-7958,
New England Prestige Realty 860-652-8495
Bought with:
Richard C. Manley JR, RES.0818368
Berkshire Hathaway NE Prop.
Source: Smart MLS,MLS#: 24083668
Facts & features
Interior
Bedrooms & bathrooms
- Bedrooms: 4
- Bathrooms: 1
- Full bathrooms: 1
Primary bedroom
- Features: Hardwood Floor
- Level: Main
- Area: 128.76 Square Feet
- Dimensions: 11.6 x 11.1
Bedroom
- Features: Hardwood Floor
- Level: Main
- Area: 85.56 Square Feet
- Dimensions: 9.3 x 9.2
Bedroom
- Features: Hardwood Floor
- Level: Upper
- Area: 194.58 Square Feet
- Dimensions: 13.8 x 14.1
Bedroom
- Features: Hardwood Floor
- Level: Upper
- Area: 187.68 Square Feet
- Dimensions: 13.8 x 13.6
Family room
- Features: Hardwood Floor
- Level: Main
- Area: 214.23 Square Feet
- Dimensions: 11.1 x 19.3
Sun room
- Features: Ceiling Fan(s)
- Level: Main
- Area: 130.29 Square Feet
- Dimensions: 10.1 x 12.9
Heating
- Hot Water, Oil
Cooling
- Ceiling Fan(s), Window Unit(s)
Appliances
- Included: Oven/Range, Refrigerator, Dishwasher, Washer, Dryer, Water Heater
- Laundry: Lower Level
Features
- Basement: Full,Unfinished
- Attic: None
- Has fireplace: No
Interior area
- Total structure area: 1,224
- Total interior livable area: 1,224 sqft
- Finished area above ground: 1,224
Property
Parking
- Parking features: None
Lot
- Size: 0.74 Acres
- Features: Few Trees, Level, Cul-De-Sac, Cleared
Details
- Parcel number: 947303
- Zoning: R-30
Construction
Type & style
- Home type: SingleFamily
- Architectural style: Cape Cod
- Property subtype: Single Family Residence
Materials
- Vinyl Siding
- Foundation: Concrete Perimeter
- Roof: Shingle
Condition
- New construction: No
- Year built: 1963
Utilities & green energy
- Sewer: Septic Tank
- Water: Public
Community & neighborhood
Location
- Region: Clinton
Price history
| Date | Event | Price |
|---|---|---|
| 5/5/2025 | Sold | $390,000+4%$319/sqft |
Source: | ||
| 5/5/2025 | Pending sale | $375,000$306/sqft |
Source: | ||
| 3/28/2025 | Listed for sale | $375,000+74.4%$306/sqft |
Source: | ||
| 2/28/2021 | Listing removed | -- |
Source: Owner | ||
| 4/23/2020 | Listing removed | $1,850$2/sqft |
Source: Owner | ||
Public tax history
| Year | Property taxes | Tax assessment |
|---|---|---|
| 2025 | $4,546 +2.9% | $146,000 |
| 2024 | $4,418 +1.4% | $146,000 |
| 2023 | $4,355 | $146,000 |
Find assessor info on the county website
Neighborhood: 06413
Nearby schools
GreatSchools rating
- 7/10Jared Eliot SchoolGrades: 5-8Distance: 0.5 mi
- 7/10The Morgan SchoolGrades: 9-12Distance: 1.1 mi
- 7/10Lewin G. Joel Jr. SchoolGrades: PK-4Distance: 1 mi
Schools provided by the listing agent
- Elementary: Lewin G. Joel
- Middle: Jared Eliot
- High: Morgan
Source: Smart MLS. This data may not be complete. We recommend contacting the local school district to confirm school assignments for this home.

Get pre-qualified for a loan
At Zillow Home Loans, we can pre-qualify you in as little as 5 minutes with no impact to your credit score.An equal housing lender. NMLS #10287.
Sell for more on Zillow
Get a free Zillow Showcase℠ listing and you could sell for .
$396,100
2% more+ $7,922
With Zillow Showcase(estimated)
$404,022