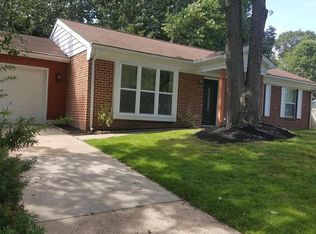Sold for $365,000 on 07/28/23
$365,000
37 Windmill Dr, Clementon, NJ 08021
4beds
1,996sqft
Single Family Residence
Built in 1978
10,850 Square Feet Lot
$423,500 Zestimate®
$183/sqft
$3,205 Estimated rent
Home value
$423,500
$402,000 - $445,000
$3,205/mo
Zestimate® history
Loading...
Owner options
Explore your selling options
What's special
Fall in love with this newly remodeled spacious home in a great location! When you arrive at the property you will be greeted by a front porch, mature landscaping, a new roof, new windows, and a 2 car garage. As you enter the home, you will notice the beautiful new wide plank hardwood floors. Walk back to the brand new custom kitchen complete with stainless steel appliances, tiled backsplash, and quartz countertops. Two bedrooms on the first floor with a brand new full bathroom. A half bathroom, laundry room, living room, and dining room round out the first floor. The second floor has two more bedrooms and another brand new full bathroom. New paint, carpeting, and lighting to name just a few of the many additional upgrades that make this home gorgeous. The back of the property features a huge deck and offers a park like setting. A must see… make your appointment today!
Zillow last checked: 8 hours ago
Listing updated: July 28, 2023 at 07:42am
Listed by:
Patricia L Fultano 609-313-9388,
Vylla Home
Bought with:
John Spellman
Vylla Home
Source: Bright MLS,MLS#: NJCD2048316
Facts & features
Interior
Bedrooms & bathrooms
- Bedrooms: 4
- Bathrooms: 3
- Full bathrooms: 2
- 1/2 bathrooms: 1
- Main level bathrooms: 2
- Main level bedrooms: 4
Basement
- Area: 0
Heating
- Forced Air, Natural Gas
Cooling
- Central Air, Electric
Appliances
- Included: Dishwasher, Cooktop, Energy Efficient Appliances, Oven/Range - Electric, Refrigerator, Stainless Steel Appliance(s), Water Heater, Gas Water Heater
- Laundry: Main Level, Laundry Room
Features
- Dining Area, Floor Plan - Traditional, Eat-in Kitchen, Upgraded Countertops
- Flooring: Ceramic Tile, Carpet, Hardwood, Wood
- Has basement: No
- Has fireplace: No
Interior area
- Total structure area: 1,996
- Total interior livable area: 1,996 sqft
- Finished area above ground: 1,996
- Finished area below ground: 0
Property
Parking
- Total spaces: 6
- Parking features: Garage Faces Front, Concrete, Attached, Driveway, Off Street
- Attached garage spaces: 2
- Uncovered spaces: 4
Accessibility
- Accessibility features: 2+ Access Exits
Features
- Levels: One and One Half
- Stories: 1
- Pool features: None
- Has view: Yes
- View description: Street, Trees/Woods
Lot
- Size: 10,850 sqft
- Dimensions: 62.00 x 175 Ir
- Features: Front Yard, Irregular Lot, Landscaped, Corner Lot/Unit
Details
- Additional structures: Above Grade, Below Grade
- Parcel number: 151350400019
- Zoning: RESIDENTIAL
- Special conditions: Standard
Construction
Type & style
- Home type: SingleFamily
- Architectural style: Cape Cod
- Property subtype: Single Family Residence
Materials
- Combination
- Foundation: Slab
- Roof: Shingle
Condition
- Excellent
- New construction: No
- Year built: 1978
- Major remodel year: 2023
Utilities & green energy
- Electric: 100 Amp Service
- Sewer: Public Sewer
- Water: Public
- Utilities for property: Electricity Available, Natural Gas Available
Community & neighborhood
Location
- Region: Clementon
- Subdivision: Daystar
- Municipality: GLOUCESTER TWP
Other
Other facts
- Listing agreement: Exclusive Right To Sell
- Ownership: Fee Simple
Price history
| Date | Event | Price |
|---|---|---|
| 7/28/2023 | Sold | $365,000$183/sqft |
Source: | ||
| 6/14/2023 | Pending sale | $365,000+4.3%$183/sqft |
Source: | ||
| 6/8/2023 | Contingent | $349,900$175/sqft |
Source: | ||
| 6/2/2023 | Listed for sale | $349,900+130.2%$175/sqft |
Source: | ||
| 3/10/2023 | Sold | $152,000$76/sqft |
Source: Public Record | ||
Public tax history
| Year | Property taxes | Tax assessment |
|---|---|---|
| 2025 | $9,124 | $222,200 |
| 2024 | $9,124 -1.1% | $222,200 |
| 2023 | $9,226 +0.6% | $222,200 |
Find assessor info on the county website
Neighborhood: 08021
Nearby schools
GreatSchools rating
- 4/10Blackwood Elementary SchoolGrades: K-5Distance: 1.7 mi
- 6/10Charles W. Lewis Middle SchoolGrades: 6-8Distance: 0.5 mi
- 3/10Highland High SchoolGrades: 9-12Distance: 1.2 mi
Schools provided by the listing agent
- High: Highland
- District: Black Horse Pike Regional Schools
Source: Bright MLS. This data may not be complete. We recommend contacting the local school district to confirm school assignments for this home.

Get pre-qualified for a loan
At Zillow Home Loans, we can pre-qualify you in as little as 5 minutes with no impact to your credit score.An equal housing lender. NMLS #10287.
Sell for more on Zillow
Get a free Zillow Showcase℠ listing and you could sell for .
$423,500
2% more+ $8,470
With Zillow Showcase(estimated)
$431,970