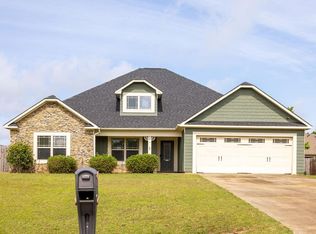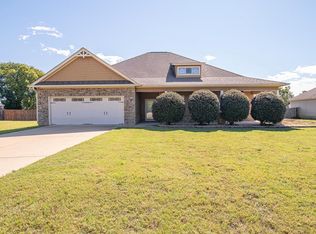Sold for $290,000 on 09/04/25
$290,000
37 Winter Hawk Dr, Fort Mitchell, AL 36856
4beds
2,048sqft
Single Family Residence
Built in 2012
0.38 Acres Lot
$290,100 Zestimate®
$142/sqft
$2,099 Estimated rent
Home value
$290,100
Estimated sales range
Not available
$2,099/mo
Zestimate® history
Loading...
Owner options
Explore your selling options
What's special
PRICE REDUCED! Check out this 4 beds, 2 baths in Fort Mitchell, just reduced by $5,000.?????? Come take a peek at this gorgeous home in Autumn Lakes Subdivision! 4 bedrooms, 2 baths, 2048 sq. ft of open living space and spacious bedrooms. The living area is open to the kitchen and dining and has LVP hardwood throughout. The kitchen is lined with granite countertops, custom cabinets and stainless steel appliances. The master bedroom is spacious with his and her walk in closets, a ensuite bath with his and her vanities, granite countertops, soaking tub and a separate shower. The exterior features a spacious lot with a privacy fence, double attached garage and a covered front and back porch. 4 bedrooms, 2 baths, open and split floor plan. Large privacy fenced backyard.
Now offering a $5,000 credit towards closing cost/carpet or paint.
Zillow last checked: 8 hours ago
Listing updated: September 05, 2025 at 11:56am
Listed by:
Shavon McKie 910-263-0959,
Century 21 Premier Real Estate
Bought with:
Riley Manasek, 000140695
Keller Williams Realty River C
Source: East Alabama BOR,MLS#: E101354
Facts & features
Interior
Bedrooms & bathrooms
- Bedrooms: 4
- Bathrooms: 2
- Full bathrooms: 2
- Main level bathrooms: 2
- Main level bedrooms: 4
Heating
- Central
Cooling
- Central Air, Ceiling Fan(s)
Appliances
- Included: Dishwasher, Electric Range, Microwave, Refrigerator
- Laundry: Laundry Room
Features
- Double Vanity, Pull Down Attic Stairs, Walk-In Closet(s)
- Windows: None
- Basement: None
- Attic: Pull Down Stairs
- Has fireplace: No
- Fireplace features: None
- Common walls with other units/homes: No Common Walls
Interior area
- Total structure area: 2,048
- Total interior livable area: 2,048 sqft
Property
Parking
- Total spaces: 2
- Parking features: Garage, Garage Door Opener
- Garage spaces: 2
Accessibility
- Accessibility features: None
Features
- Levels: One
- Stories: 1
- Patio & porch: None
- Exterior features: None
- Pool features: None
- Spa features: None
- Fencing: Back Yard
- Has view: Yes
- View description: Other
- Waterfront features: None
- Body of water: None
Lot
- Size: 0.38 Acres
- Dimensions: 170 x 97
- Features: Level
Details
- Additional structures: None
- Parcel number: 17072500000010396
- On leased land: Yes
- Special conditions: Standard,None
- Other equipment: Air Purifier
- Horse amenities: None
Construction
Type & style
- Home type: SingleFamily
- Architectural style: Ranch
- Property subtype: Single Family Residence
Materials
- Vinyl Siding
- Roof: Shingle
Condition
- Resale
- Year built: 2012
Utilities & green energy
- Electric: None
- Sewer: Septic Tank
- Water: Public
- Utilities for property: None
Green energy
- Energy generation: None
Community & neighborhood
Security
- Security features: None
Community
- Community features: None
Location
- Region: Fort Mitchell
- Subdivision: Autumn Lakes
HOA & financial
HOA
- Has HOA: No
Other
Other facts
- Road surface type: None
Price history
| Date | Event | Price |
|---|---|---|
| 9/4/2025 | Sold | $290,000$142/sqft |
Source: | ||
| 8/16/2025 | Contingent | $290,000$142/sqft |
Source: | ||
| 8/3/2025 | Price change | $290,000-1.7%$142/sqft |
Source: | ||
| 7/7/2025 | Listed for sale | $295,000+32.9%$144/sqft |
Source: | ||
| 6/1/2021 | Sold | $222,000+1.8%$108/sqft |
Source: | ||
Public tax history
| Year | Property taxes | Tax assessment |
|---|---|---|
| 2024 | $2,051 +3.7% | $56,980 +3.7% |
| 2023 | $1,978 +18.5% | $54,940 +18.5% |
| 2022 | $1,670 +126.8% | $46,380 +112.4% |
Find assessor info on the county website
Neighborhood: 36856
Nearby schools
GreatSchools rating
- 3/10Mt Olive Primary SchoolGrades: PK-2Distance: 7.8 mi
- 3/10Russell Co Middle SchoolGrades: 6-8Distance: 11.7 mi
- 3/10Russell Co High SchoolGrades: 9-12Distance: 11.5 mi

Get pre-qualified for a loan
At Zillow Home Loans, we can pre-qualify you in as little as 5 minutes with no impact to your credit score.An equal housing lender. NMLS #10287.
Sell for more on Zillow
Get a free Zillow Showcase℠ listing and you could sell for .
$290,100
2% more+ $5,802
With Zillow Showcase(estimated)
$295,902
