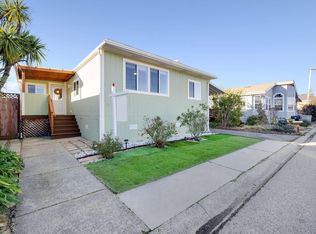Sold for $460,000
$460,000
37 Yosemite Road, San Rafael, CA 94903
3beds
1,560sqft
Manufactured Home
Built in 1997
261.36 Square Feet Lot
$459,900 Zestimate®
$295/sqft
$4,289 Estimated rent
Home value
$459,900
$414,000 - $510,000
$4,289/mo
Zestimate® history
Loading...
Owner options
Explore your selling options
What's special
37 Yosemite Road, San Rafael - A Sun-Drenched Sanctuary in the Heart of Marin
Offered $499,000. Welcome to 37 Yosemite Road, a beautifully updated, single-level retreat where light, serenity, and thoughtful design create a truly special home. Tucked into a peaceful community, this home offers the feeling of a private oasisyet it's located right in the heart of Marin, with direct access to hospitals, shops, restaurants, transit routes, and recreational hubs. It's the best of both worlds: convenience without compromise. From the moment you walk in, you'll feel the difference. Sunlight streams through walls of windows and skylights, dancing across cathedral ceilings and warm wood accent floors, filling every room with airiness and ease. The fabulous layout flows effortlessly from the open living and dining rooms to a bright, eat-in kitchen with updated countertops, a spacious island, and a newer refrigeratorperfect for gathering, relaxing, and creating. The primary suite is your escape, with a spa-like bathroom (double sinks, soaking tub, separate shower) that opens directly to the back garden oasis. Here, a resurfaced deck, new hot tub, and lush arbor invite quiet morning coffees and sunset soaks.
Zillow last checked: 8 hours ago
Listing updated: September 17, 2025 at 04:31am
Listed by:
Tamara S Goldman DRE #00989949 415-602-5067,
Compass 415-380-6100
Bought with:
Jane Kaplan, DRE #01451424
Holmes Burrell Real Estate
Source: BAREIS,MLS#: 325081776 Originating MLS: Marin County
Originating MLS: Marin County
Facts & features
Interior
Bedrooms & bathrooms
- Bedrooms: 3
- Bathrooms: 2
- Full bathrooms: 2
Bedroom
- Level: Main
Bathroom
- Level: Main
Dining room
- Level: Main
Kitchen
- Features: Breakfast Area, Kitchen Island, Pantry Closet, Skylight(s)
- Level: Main
Living room
- Level: Main
Heating
- Central, Gas
Cooling
- Ceiling Fan(s)
Appliances
- Included: Built-In Electric Range, Free-Standing Refrigerator, Range Hood, Microwave, Dryer, Washer
Features
- Cathedral Ceiling(s)
- Flooring: Laminate
- Has basement: No
- Has fireplace: No
Interior area
- Total structure area: 1,560
- Total interior livable area: 1,560 sqft
Property
Parking
- Total spaces: 3
- Parking features: Tandem
- Has garage: Yes
- Carport spaces: 2
- Uncovered spaces: 1
Features
- Levels: One
- Stories: 1
- Pool features: In Ground, Community
- Has view: Yes
- View description: Hills, Pasture
Lot
- Size: 261.36 sqft
- Features: Garden
Details
- Parcel number: 90002118
- Special conditions: Other
Construction
Type & style
- Home type: MobileManufactured
- Architectural style: Contemporary
- Property subtype: Manufactured Home
Condition
- Year built: 1997
Utilities & green energy
- Sewer: Public Sewer
- Water: Public
- Utilities for property: Electricity Connected, Natural Gas Connected
Community & neighborhood
Location
- Region: San Rafael
- Subdivision: Contempo
HOA & financial
HOA
- Has HOA: Yes
- HOA fee: $129,165 monthly
- Amenities included: Clubhouse, Gym, Recreation Facilities
- Services included: Common Areas, Management, Recreation Facility, Sewer, Trash
- Association name: Contempo
- Association phone: 415-479-6816
Price history
| Date | Event | Price |
|---|---|---|
| 9/12/2025 | Sold | $460,000-6.1%$295/sqft |
Source: | ||
| 9/11/2025 | Pending sale | $490,000-29%$314/sqft |
Source: | ||
| 9/11/2025 | Listed for sale | $690,000+104.1%$442/sqft |
Source: | ||
| 9/18/2017 | Sold | $338,000$217/sqft |
Source: Agent Provided Report a problem | ||
Public tax history
| Year | Property taxes | Tax assessment |
|---|---|---|
| 2025 | $698 +2.2% | $59,075 +2% |
| 2024 | $683 -0.7% | $57,916 +2% |
| 2023 | $688 +4.1% | $56,781 +2% |
Find assessor info on the county website
Neighborhood: Smith Ranch
Nearby schools
GreatSchools rating
- 6/10Mary E. Silveira Elementary SchoolGrades: K-5Distance: 1.8 mi
- 7/10Miller Creek Middle SchoolGrades: 6-8Distance: 1.5 mi
- 9/10Terra Linda High SchoolGrades: 9-12Distance: 1.5 mi
Schools provided by the listing agent
- District: Miller Creek School District
Source: BAREIS. This data may not be complete. We recommend contacting the local school district to confirm school assignments for this home.
