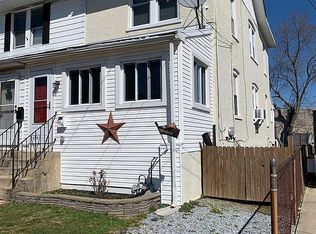Sold for $190,000
$190,000
370 Amosland Rd, Holmes, PA 19043
3beds
1baths
1,328sqft
SingleFamily
Built in 1927
3,092 Square Feet Lot
$224,600 Zestimate®
$143/sqft
$2,032 Estimated rent
Home value
$224,600
$213,000 - $236,000
$2,032/mo
Zestimate® history
Loading...
Owner options
Explore your selling options
What's special
370 Amosland Rd, Holmes, PA 19043 is a single family home that contains 1,328 sq ft and was built in 1927. It contains 3 bedrooms and 1 bathroom. This home last sold for $190,000 in July 2025.
The Zestimate for this house is $224,600. The Rent Zestimate for this home is $2,032/mo.
Facts & features
Interior
Bedrooms & bathrooms
- Bedrooms: 3
- Bathrooms: 1
Heating
- Forced air
Interior area
- Total interior livable area: 1,328 sqft
Property
Features
- Exterior features: Brick
Lot
- Size: 3,092 sqft
Details
- Parcel number: 38040013000
Construction
Type & style
- Home type: SingleFamily
Condition
- Year built: 1927
Community & neighborhood
Location
- Region: Holmes
Price history
| Date | Event | Price |
|---|---|---|
| 12/2/2025 | Listing removed | $234,900$177/sqft |
Source: | ||
| 11/1/2025 | Price change | $234,9000%$177/sqft |
Source: | ||
| 10/24/2025 | Price change | $235,000-1.7%$177/sqft |
Source: | ||
| 10/9/2025 | Price change | $239,000-0.4%$180/sqft |
Source: | ||
| 9/25/2025 | Price change | $239,900-2%$181/sqft |
Source: | ||
Public tax history
| Year | Property taxes | Tax assessment |
|---|---|---|
| 2025 | $4,228 +2.1% | $119,280 |
| 2024 | $4,142 +4.5% | $119,280 |
| 2023 | $3,961 +3.3% | $119,280 |
Find assessor info on the county website
Neighborhood: 19043
Nearby schools
GreatSchools rating
- 8/10Amosland El SchoolGrades: K-5Distance: 0.2 mi
- 5/10Ridley Middle SchoolGrades: 6-8Distance: 1.7 mi
- 7/10Ridley High SchoolGrades: 9-12Distance: 1.3 mi

Get pre-qualified for a loan
At Zillow Home Loans, we can pre-qualify you in as little as 5 minutes with no impact to your credit score.An equal housing lender. NMLS #10287.
