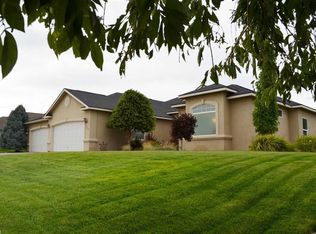Sold for $699,900
$699,900
370 Cindy Rd, Kennewick, WA 99338
3beds
2,581sqft
Single Family Residence
Built in 2005
0.46 Acres Lot
$713,300 Zestimate®
$271/sqft
$3,472 Estimated rent
Home value
$713,300
$671,000 - $763,000
$3,472/mo
Zestimate® history
Loading...
Owner options
Explore your selling options
What's special
MLS# 276318 Welcome to your dream home! This stunning stucco rambler combines comfort and elegance on a private 0.46-acre oasis. You will be greeted by the charming water feature as you enter into the open floor plan with hardwood floors and a spacious living area featuring built-ins, a gas fireplace, and large windows which allow you to flow seamlessly into the kitchen or to your outdoor oasis. The updated kitchen is a chef's delight with a tile floor, a huge quartz island, an oversized farmhouse sink, custom cabinetry with roll-out shelves, wine storage, and a large dining nook. There's also a separate dining area for more formal gatherings. The powder bath and large office with doors and ceiling fan add to the home's functionality and comfort.The luxurious owner's retreat features patio access, a spacious en suite spa like bath with a soaking tub, a custom tile shower, dual vanity, and a walk-in closet with extra storage.Additional bedrooms are roomy and share a large Jack and Jill bath with separate toilet and bath area. The updated laundry room offers quartz countertops, ample storage, a wine chiller, and a sink. Step out to the expansive 52’ x 18’8” patio, partially covered by a pergola with fans, creating the perfect space for lounging or gathering around your fire pit! Enjoy mature landscaping, a small pond with a waterfall, and apple trees. A 12’4” x 10’4” storage building and a new Honda lawnmower are included.The 37’6” x 24’10” four-car garage with shelving and built-ins, 2 water heaters, owned water softener enhance the property's convenience. Additional updates include a new HVAC system and water heater in 2023, an updated irrigation system with a new pump in 2023, and a new septic tank in 2024. This home has been pre-inspected and is ready for it’s new owner to enjoy!
Zillow last checked: 8 hours ago
Listing updated: July 16, 2024 at 10:56am
Listed by:
Jennifer Monds 509-222-8155,
Windermere Group One/Tri-Cities
Bought with:
Ken Olsen, 128290
Retter and Company Sotheby's
Source: PACMLS,MLS#: 276318
Facts & features
Interior
Bedrooms & bathrooms
- Bedrooms: 3
- Bathrooms: 3
- Full bathrooms: 2
- 1/2 bathrooms: 1
Heating
- Fireplace(s)
Cooling
- Central Air
Appliances
- Included: Microwave, Range/Oven, Refrigerator, Water Softener Owned, Wine Cooler
- Laundry: Sink
Features
- Coffered Ceiling(s), Raised Ceiling(s), Ceiling Fan(s)
- Flooring: Carpet, Tile, Wood
- Doors: French Doors
- Windows: Windows - Vinyl
- Basement: None
- Number of fireplaces: 1
- Fireplace features: 1, Gas, Propane Tank Leased
Interior area
- Total structure area: 2,581
- Total interior livable area: 2,581 sqft
Property
Parking
- Total spaces: 4
- Parking features: Attached, Garage Door Opener, 4 car
- Attached garage spaces: 4
Features
- Levels: 1 Story
- Stories: 1
- Patio & porch: Patio/Covered
- Exterior features: See Remarks, Water Feature
- Fencing: Fenced
Lot
- Size: 0.46 Acres
- Features: Garden, Fruit Trees
Details
- Additional structures: Shed
- Parcel number: 102882070000032
- Zoning description: Single Family R
Construction
Type & style
- Home type: SingleFamily
- Property subtype: Single Family Residence
Materials
- Stucco
- Foundation: Slab
- Roof: Comp Shingle,Tile
Condition
- Existing Construction (Not New)
- New construction: No
- Year built: 2005
Utilities & green energy
- Sewer: Septic - Installed
- Water: Shared Well
Community & neighborhood
Location
- Region: Kennewick
- Subdivision: Reata Heights,Kennewick Sw
Other
Other facts
- Listing terms: ARM,Cash,Conventional,FHA,VA Loan
- Road surface type: Paved
Price history
| Date | Event | Price |
|---|---|---|
| 7/15/2024 | Sold | $699,900$271/sqft |
Source: | ||
| 6/14/2024 | Pending sale | $699,900$271/sqft |
Source: | ||
| 5/30/2024 | Listed for sale | $699,900+26.8%$271/sqft |
Source: | ||
| 9/14/2020 | Sold | $551,950+0.4%$214/sqft |
Source: | ||
| 7/31/2020 | Listed for sale | $549,950+54.5%$213/sqft |
Source: Retter & Company Sotheby's International Realty #247491 Report a problem | ||
Public tax history
| Year | Property taxes | Tax assessment |
|---|---|---|
| 2024 | $5,425 +0.5% | $600,510 |
| 2023 | $5,398 +7.3% | $600,510 -1.9% |
| 2022 | $5,031 -18.1% | $612,080 +8.4% |
Find assessor info on the county website
Neighborhood: 99338
Nearby schools
GreatSchools rating
- 7/10Amon Creek ElementaryGrades: PK-5Distance: 1.4 mi
- 5/10Desert Hills Middle SchoolGrades: 6-8Distance: 1.8 mi
- 7/10Kamiakin High SchoolGrades: 9-12Distance: 4.4 mi
Schools provided by the listing agent
- District: Kennewick
Source: PACMLS. This data may not be complete. We recommend contacting the local school district to confirm school assignments for this home.
Get pre-qualified for a loan
At Zillow Home Loans, we can pre-qualify you in as little as 5 minutes with no impact to your credit score.An equal housing lender. NMLS #10287.
