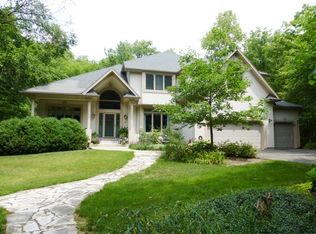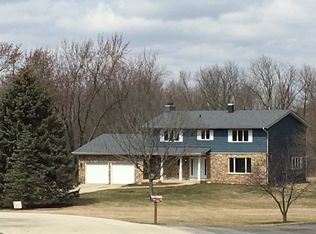Closed
$530,990
370 Danforth Dr, Oswego, IL 60543
4beds
2,193sqft
Single Family Residence
Built in 2025
8,400 Square Feet Lot
$541,200 Zestimate®
$242/sqft
$-- Estimated rent
Home value
$541,200
$498,000 - $584,000
Not available
Zestimate® history
Loading...
Owner options
Explore your selling options
What's special
EXCITING NEW CONSTRUCTION IN HIGHLY ANTICIPATED HUDSON POINTE II COMMUNITY-AVAILABLE SUMMER 2025! Introducing the Starling, a fresh, modern floor plan designed with today's lifestyle in mind. The heart of this home is the stunning kitchen, featuring a spacious island with luxurious quartz countertops, seamlessly flowing into the dining area and family room-ideal for both entertaining and everyday living. Tucked away for privacy, the flex room/study offers a versatile space perfect for a home office, playroom, or additional living area. Upstairs, retreat to the serene owner's suite, complete with a spa-like bath, alongside three additional generously sized bedrooms. The convenience of a second-floor laundry room adds ease to your daily routine. Enjoy the perfect location with easy access to the vibrant Naperville Route 59 corridor, offering Whole Foods, Costco, and more. Plus, you'll be just minutes from Wolf's Crossing Community Park, which features sports courts, playgrounds, a splash pad, and ample green space for outdoor activities. Don't miss your opportunity to own a brand-new home with a WARRANTY in the highly sought-after Oswego location, just minutes from shopping, dining, and top-rated 308 schools! Homesite 19, Horizon Series. (Photos may not reflect actual features and options in the home).
Zillow last checked: 8 hours ago
Listing updated: June 25, 2025 at 09:14am
Listing courtesy of:
Marcie Robinson 773-592-7275,
@properties Christie's International Real Estate,
Laura Garcia,
@properties Christie's International Real Estate
Bought with:
Mariana Rotaru
United Real Estate - Chicago
Source: MRED as distributed by MLS GRID,MLS#: 12194610
Facts & features
Interior
Bedrooms & bathrooms
- Bedrooms: 4
- Bathrooms: 3
- Full bathrooms: 2
- 1/2 bathrooms: 1
Primary bedroom
- Features: Flooring (Carpet), Bathroom (Full)
- Level: Second
- Area: 272 Square Feet
- Dimensions: 17X16
Bedroom 2
- Features: Flooring (Carpet)
- Level: Second
- Area: 140 Square Feet
- Dimensions: 14X10
Bedroom 3
- Features: Flooring (Carpet)
- Level: Second
- Area: 130 Square Feet
- Dimensions: 13X10
Bedroom 4
- Features: Flooring (Carpet)
- Level: Second
- Area: 144 Square Feet
- Dimensions: 12X12
Dining room
- Features: Flooring (Vinyl)
- Level: Main
- Area: 154 Square Feet
- Dimensions: 14X11
Family room
- Features: Flooring (Vinyl)
- Level: Main
- Area: 272 Square Feet
- Dimensions: 17X16
Kitchen
- Features: Kitchen (Island, Pantry-Closet), Flooring (Vinyl)
- Level: Main
- Area: 168 Square Feet
- Dimensions: 14X12
Laundry
- Features: Flooring (Vinyl)
- Level: Second
- Area: 40 Square Feet
- Dimensions: 8X5
Study
- Features: Flooring (Carpet)
- Level: Main
- Area: 99 Square Feet
- Dimensions: 11X9
Heating
- Natural Gas
Cooling
- Central Air
Appliances
- Included: Range, Microwave, Dishwasher
Features
- High Ceilings, Open Floorplan
- Basement: Unfinished,Full
Interior area
- Total structure area: 0
- Total interior livable area: 2,193 sqft
Property
Parking
- Total spaces: 2
- Parking features: Asphalt, Garage Door Opener, On Site, Garage Owned, Attached, Garage
- Attached garage spaces: 2
- Has uncovered spaces: Yes
Accessibility
- Accessibility features: No Disability Access
Features
- Stories: 2
Lot
- Size: 8,400 sqft
- Dimensions: 70X120
Details
- Parcel number: 0000000000
- Special conditions: Home Warranty
Construction
Type & style
- Home type: SingleFamily
- Architectural style: Traditional
- Property subtype: Single Family Residence
Materials
- Vinyl Siding
- Foundation: Concrete Perimeter
- Roof: Asphalt
Condition
- New Construction
- New construction: Yes
- Year built: 2025
Details
- Builder model: STARLING
- Warranty included: Yes
Utilities & green energy
- Electric: 200+ Amp Service
- Sewer: Public Sewer
- Water: Public
Community & neighborhood
Location
- Region: Oswego
- Subdivision: Hudson Pointe Ii
HOA & financial
HOA
- Has HOA: Yes
- HOA fee: $480 annually
- Services included: None
Other
Other facts
- Listing terms: FHA
- Ownership: Fee Simple w/ HO Assn.
Price history
| Date | Event | Price |
|---|---|---|
| 6/24/2025 | Sold | $530,990+0.2%$242/sqft |
Source: | ||
| 2/17/2025 | Contingent | $529,900+0.8%$242/sqft |
Source: | ||
| 2/13/2025 | Price change | $525,900-1.1%$240/sqft |
Source: | ||
| 2/10/2025 | Price change | $531,900+0.2%$243/sqft |
Source: | ||
| 2/8/2025 | Price change | $530,900+0.2%$242/sqft |
Source: | ||
Public tax history
| Year | Property taxes | Tax assessment |
|---|---|---|
| 2024 | -- | -- |
Find assessor info on the county website
Neighborhood: 60543
Nearby schools
GreatSchools rating
- 6/10Southbury Elementary SchoolGrades: K-5Distance: 1.3 mi
- 6/10Traughber Jr High SchoolGrades: 6-8Distance: 0.7 mi
- 8/10Oswego High SchoolGrades: 9-12Distance: 1.7 mi
Schools provided by the listing agent
- Elementary: Southbury Elementary School
- Middle: Murphy Junior High School
- High: Oswego East High School
- District: 308
Source: MRED as distributed by MLS GRID. This data may not be complete. We recommend contacting the local school district to confirm school assignments for this home.

Get pre-qualified for a loan
At Zillow Home Loans, we can pre-qualify you in as little as 5 minutes with no impact to your credit score.An equal housing lender. NMLS #10287.
Sell for more on Zillow
Get a free Zillow Showcase℠ listing and you could sell for .
$541,200
2% more+ $10,824
With Zillow Showcase(estimated)
$552,024
