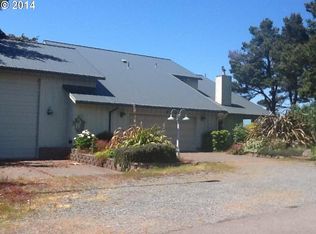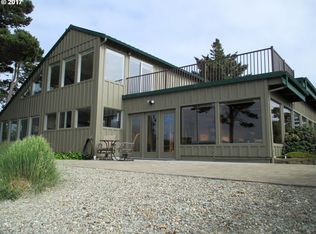Ocean & River Views! Reverse Living Two Level Contemporary Situated on a Dead End Street! 97'X106' Fenced Parcel w/ 22'X50' RV Garage & Spacious Paved Parking. Home Features a Great Room, 3 Bedrooms, 1.5 Baths, Office, Large Utility, Oversized Multi-Car Attached Garage & Wrap-Around Deck. Includes Raised Garden Beds. Great Home in an Excellent Location!
This property is off market, which means it's not currently listed for sale or rent on Zillow. This may be different from what's available on other websites or public sources.


