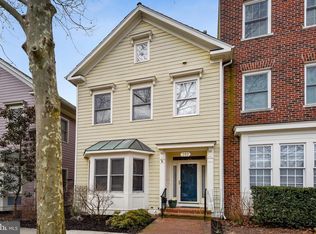Sold for $711,000
$711,000
370 Hart Rd, Gaithersburg, MD 20878
2beds
2,216sqft
Townhouse
Built in 1999
2,178 Square Feet Lot
$700,400 Zestimate®
$321/sqft
$2,873 Estimated rent
Home value
$700,400
$644,000 - $763,000
$2,873/mo
Zestimate® history
Loading...
Owner options
Explore your selling options
What's special
Welcome to 370 Hart Rd, a charming townhouse located in the heart of the Kentlands, Gaithersburg's highly sought-after community. This property is ready for the next owner to customize and update the space, transforming it into your dream home. With its prime location, enjoy unparalleled convenience with Whole Foods, Kentlands Market Square, and beloved eateries like Vasili's Kitchen and Not Your Average Joe's just a stroll away. Park your car in the two-car garage and everything is at your fingertips! Plus, the seasonal farmer's market is right across the street on Saturdays, adding to the vibrant neighborhood atmosphere. This home features a rare main level powder room and a spacious detached two-car garage, offering additional convenience and functionality. Homes in this area rarely come on the market, making this an awesome find. The spacious layout includes a versatile third bedroom, perfect for an office or bonus room. Embrace the chance to personalize each space and take advantage of all that the Kentlands lifestyle offers...a blend of suburban tranquility and urban convenience. Don’t miss the opportunity to make this home uniquely yours!
Zillow last checked: 8 hours ago
Listing updated: July 28, 2025 at 11:12am
Listed by:
Maggie Tehan 240-888-4986,
Compass
Bought with:
Jovan Vidulovic, 672649
The Agency DC
Source: Bright MLS,MLS#: MDMC2184562
Facts & features
Interior
Bedrooms & bathrooms
- Bedrooms: 2
- Bathrooms: 3
- Full bathrooms: 2
- 1/2 bathrooms: 1
- Main level bathrooms: 1
Other
- Level: Upper
Heating
- Forced Air, Electric, Natural Gas
Cooling
- Central Air, Electric
Appliances
- Included: Dishwasher, Disposal, Dryer, Freezer, Ice Maker, Microwave, Oven, Cooktop, Washer, Water Heater, Electric Water Heater
- Laundry: Upper Level, Washer In Unit, Dryer In Unit, Has Laundry
Features
- Formal/Separate Dining Room, Eat-in Kitchen, Kitchen Island, Pantry, Primary Bath(s), Bathroom - Walk-In Shower, Walk-In Closet(s)
- Flooring: Carpet, Wood
- Basement: Partial,Partially Finished,Windows
- Number of fireplaces: 1
Interior area
- Total structure area: 2,672
- Total interior livable area: 2,216 sqft
- Finished area above ground: 1,776
- Finished area below ground: 440
Property
Parking
- Total spaces: 2
- Parking features: Garage Faces Rear, Detached, On Street
- Garage spaces: 2
- Has uncovered spaces: Yes
Accessibility
- Accessibility features: None
Features
- Levels: Three
- Stories: 3
- Patio & porch: Deck
- Pool features: Community
- Spa features: Bath
Lot
- Size: 2,178 sqft
Details
- Additional structures: Above Grade, Below Grade
- Parcel number: 160903201611
- Zoning: MXD
- Special conditions: Standard
Construction
Type & style
- Home type: Townhouse
- Architectural style: Colonial,Traditional
- Property subtype: Townhouse
Materials
- Frame
- Foundation: Other
Condition
- New construction: No
- Year built: 1999
Utilities & green energy
- Sewer: Public Sewer
- Water: Public
Community & neighborhood
Location
- Region: Gaithersburg
- Subdivision: Kentlands
- Municipality: City of Gaithersburg
HOA & financial
HOA
- Has HOA: Yes
- HOA fee: $164 monthly
- Services included: Trash, Recreation Facility, Pool(s), Management, Snow Removal
- Association name: KENTLANDS CITIZENS ASSEMBLY
Other
Other facts
- Listing agreement: Exclusive Agency
- Ownership: Fee Simple
Price history
| Date | Event | Price |
|---|---|---|
| 7/28/2025 | Sold | $711,000+3.8%$321/sqft |
Source: | ||
| 7/16/2025 | Pending sale | $685,000$309/sqft |
Source: | ||
| 7/15/2025 | Listed for sale | $685,000+13.2%$309/sqft |
Source: | ||
| 1/13/2009 | Listing removed | $605,000$273/sqft |
Source: Long and Foster Real Estate #MC6848775 Report a problem | ||
| 8/21/2008 | Listed for sale | $605,000+108%$273/sqft |
Source: Long and Foster Real Estate #MC6848775 Report a problem | ||
Public tax history
| Year | Property taxes | Tax assessment |
|---|---|---|
| 2025 | $7,876 +0% | $633,500 +4.7% |
| 2024 | $7,875 +5.4% | $605,100 +4.9% |
| 2023 | $7,472 +5.2% | $576,700 +2.3% |
Find assessor info on the county website
Neighborhood: Kentlands
Nearby schools
GreatSchools rating
- 7/10Rachel Carson Elementary SchoolGrades: PK-5Distance: 0.5 mi
- 6/10Lakelands Park Middle SchoolGrades: 6-8Distance: 0.6 mi
- 8/10Quince Orchard High SchoolGrades: 9-12Distance: 0.9 mi
Schools provided by the listing agent
- Elementary: Rachel Carson
- Middle: Lakelands Park
- High: Quince Orchard
- District: Montgomery County Public Schools
Source: Bright MLS. This data may not be complete. We recommend contacting the local school district to confirm school assignments for this home.
Get pre-qualified for a loan
At Zillow Home Loans, we can pre-qualify you in as little as 5 minutes with no impact to your credit score.An equal housing lender. NMLS #10287.
Sell with ease on Zillow
Get a Zillow Showcase℠ listing at no additional cost and you could sell for —faster.
$700,400
2% more+$14,008
With Zillow Showcase(estimated)$714,408
